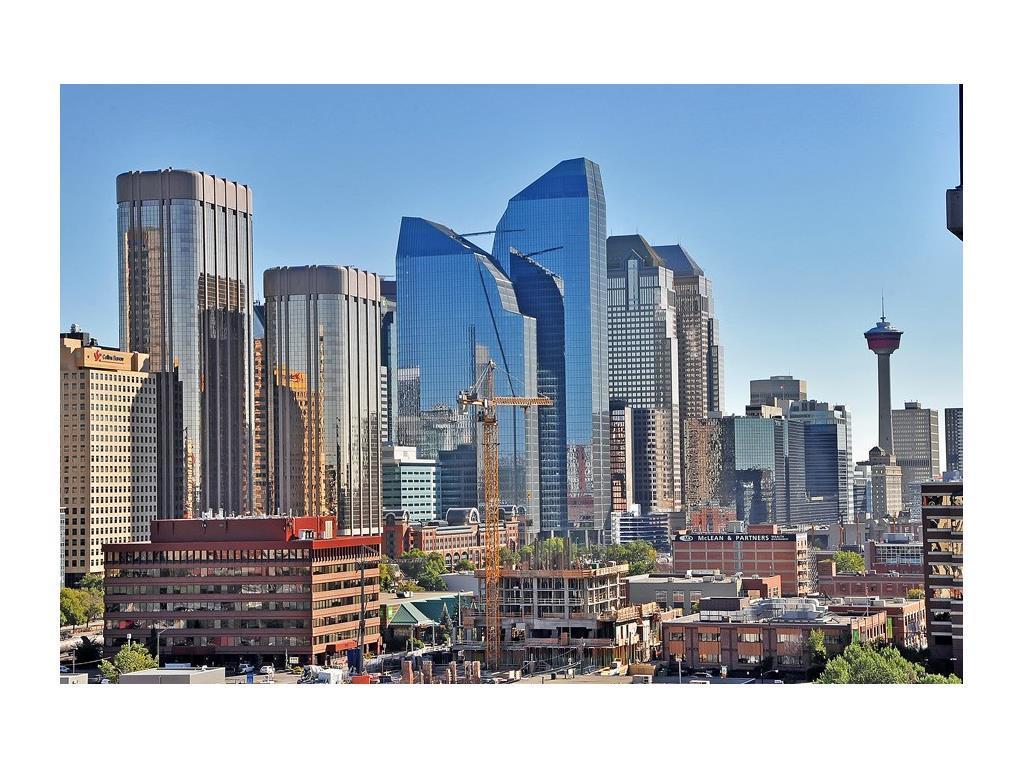1102, 1118 12 Avenue Southwest.
Calgary,
Alberta
T2R 0J7
Appliances
Dishwasher, Dryer, Garage Control(s), Gas Cooktop, Microwave Hood Fan, Oven-Built-In, Refrigerator, Washer, Window Coverings
Listing Details
- Listing OfficeRE/MAX Landan Real Estate
Condo Fee Includes
Caretaker, Common Area Maintenance, Heat, Insurance, Professional Management, Reserve Fund Contributions, Security Personnel, Sewer, Snow Removal, Water
Goods Included
High Ceilings, No Animal Home, No Smoking Home
Exterior
- Exterior FeaturesCourtyard
- RoofRubber
- ConstructionConcrete, Stucco
- FoundationPoured Concrete
- Front ExposureS
Room Dimensions
- Kitchen14`8 x 9`0
- Living Room14`8 x 14`8
- Master Bedroom10`10 x 10`6
- Bedroom 211`8 x 8`8
Data is supplied by Pillar 9™ MLS® System. Pillar 9™ is the owner of the copyright in its MLS® System. Data is deemed reliable but is not guaranteed accurate by Pillar 9™. The trademarks MLS®, Multiple Listing Service® and the associated logos are owned by The Canadian Real Estate Association (CREA) and identify the quality of services provided by real estate professionals who are members of CREA. Used under license.






























