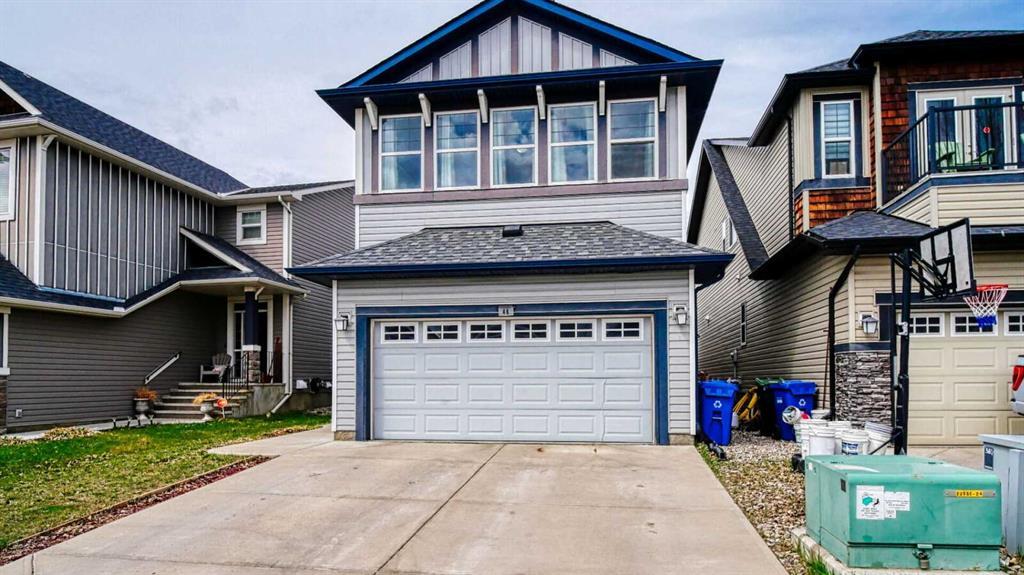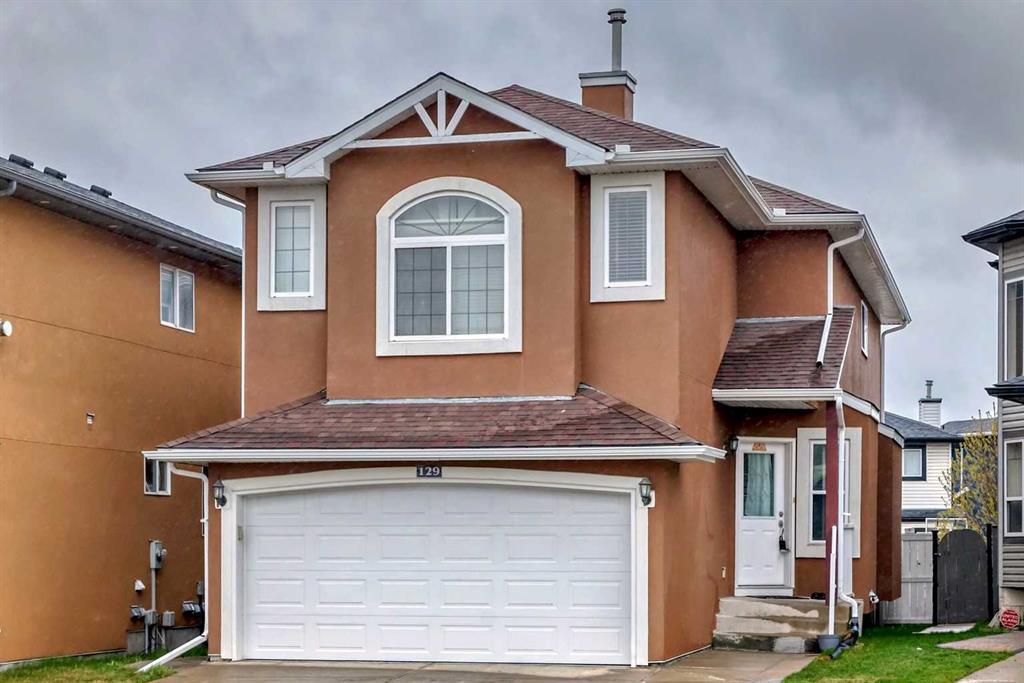48 Auburn Springs Boulevard Southeast.
Calgary,
Alberta
T3M 0V7
REDUCED
Appliances
Central Air Conditioner, Dishwasher, Electric Stove, Refrigerator, Washer/Dryer
Additional Information
- ZoningR-1N
- HOA Fees494
- HOA Fees Freq.ANN
Listing Details
- Listing OfficeRE/MAX Realty Professionals
Goods Included
Granite Counters, High Ceilings, Kitchen Island, No Animal Home, No Smoking Home, Open Floorplan, See Remarks, Tankless Hot Water, Wired for Sound
Exterior
- Exterior FeaturesOther
- Lot DescriptionRectangular Lot
- RoofAsphalt Shingle
- ConstructionConcrete, Vinyl Siding
- FoundationPoured Concrete
- Front ExposureS
- Frontage Metres11.80M 38`9"
- Site InfluenceRectangular Lot
Room Dimensions
- Den11`3 x 9`10
- Dining Room11`2 x 8`3
- Kitchen12`9 x 11`2
- Living Room15`1 x 13`10
- Master Bedroom14`6 x 11`11
- Bedroom 210`1 x 10`0
- Bedroom 310`1 x 10`0
- Bedroom 410`8 x 9`11
Data is supplied by Pillar 9™ MLS® System. Pillar 9™ is the owner of the copyright in its MLS® System. Data is deemed reliable but is not guaranteed accurate by Pillar 9™. The trademarks MLS®, Multiple Listing Service® and the associated logos are owned by The Canadian Real Estate Association (CREA) and identify the quality of services provided by real estate professionals who are members of CREA. Used under license.
























































