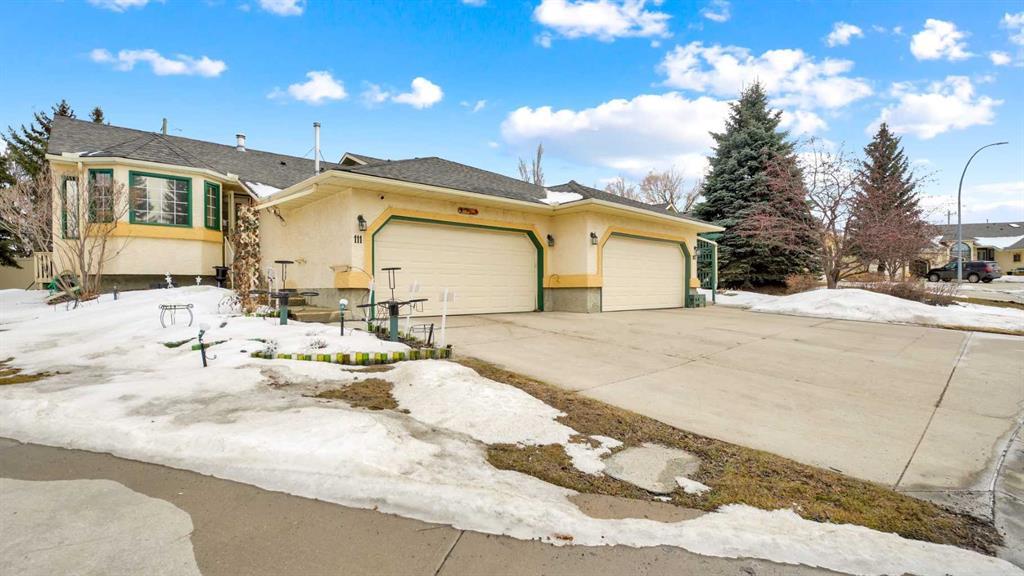137 Creekside Boulevard Southwest, Pine Creek, , T2X 4H3
- 4 Beds
- 3½ Full Baths
- 1,477 SqFt
Residential
Calgary, Alberta
A Serene Front Porch Greets You As You Walk Up The Front Stairs. Take A Step Inside This Beautiful Home In One Of The Most Sought-after Communities In Calgary, Pine Creek. You Are Greeted With A Large Open Foyer Including Front Hall Closet, ...(more)




































