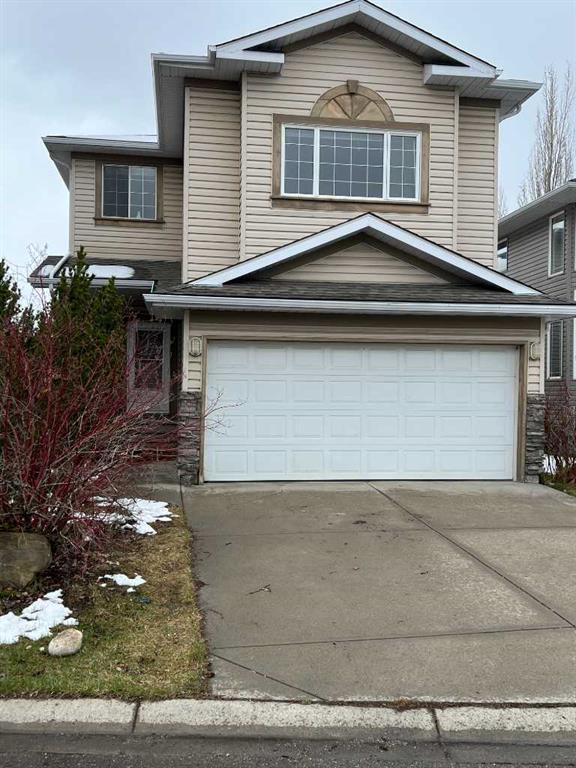115 Brightoncrest Terrace Southeast.
Calgary,
Alberta
T2Z 0Z8
REDUCED
Goods Included
Ceiling Fan(s), Central Vacuum, High Ceilings, Pantry, Laminate Counters, Separate Entrance
Construction
Stone, Vinyl Siding, Wood Frame
Room Dimensions
- Dining Room10`5 x 10`0
- Kitchen8`5 x 14`6
- Living Room14`6 x 16`1
- Master Bedroom11`11 x 13`1
- Bedroom 211`9 x 9`10
- Bedroom 38`4 x 13`1
Amenities
- AmenitiesNone
- Parking Spaces4
- # of Garages2
Appliances
Dishwasher, Dryer, Electric Range, Garage Control(s), Microwave, Range Hood, Refrigerator, Washer, Freezer
Additional Information
- ZoningR1
- HOA Fees356
- HOA Fees Freq.ANN
Data is supplied by Pillar 9™ MLS® System. Pillar 9™ is the owner of the copyright in its MLS® System. Data is deemed reliable but is not guaranteed accurate by Pillar 9™. The trademarks MLS®, Multiple Listing Service® and the associated logos are owned by The Canadian Real Estate Association (CREA) and identify the quality of services provided by real estate professionals who are members of CREA. Used under license.








































