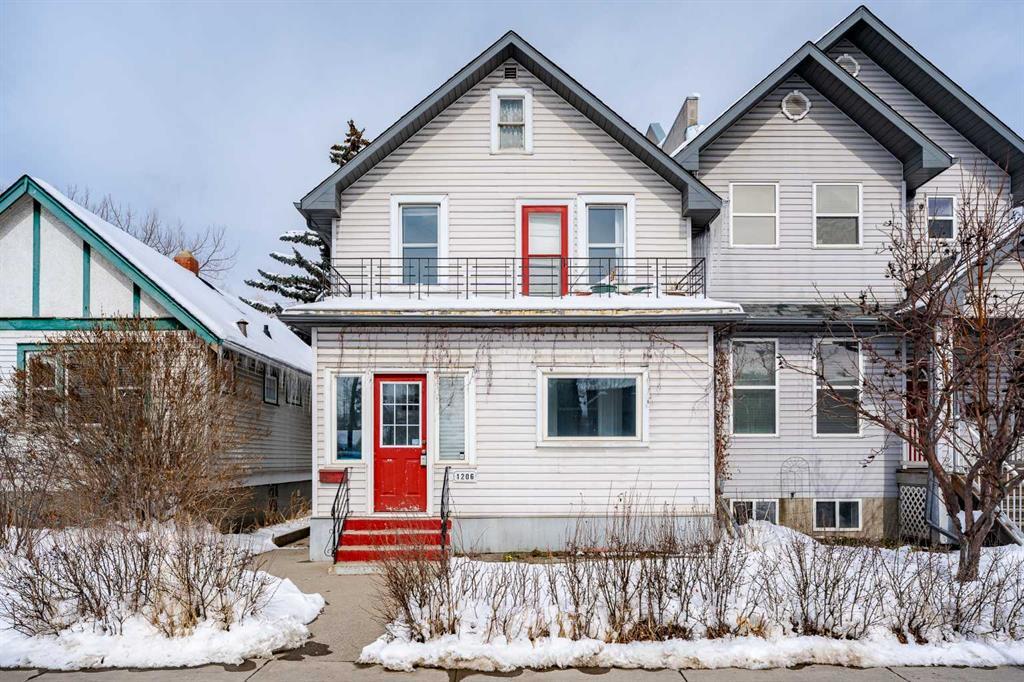1206 5 Avenue Northwest.
Calgary,
Alberta
T2N 0R8
Amenities
- Parking Spaces2
- # of Garages2
Appliances
Dishwasher, Dryer, Range Hood, Refrigerator, Stove(s), Washer
Room Dimensions
- Dining Room8`8 x 8`2
- Kitchen13`5 x 8`10
- Living Room15`4 x 11`4
- Bedroom 218`1 x 10`1
- Bedroom 314`0 x 11`6
- Bedroom 412`1 x 9`6
Goods Included
No Smoking Home, See Remarks, Separate Entrance, Storage, Vinyl Windows, Wood Windows, Track Lighting
Exterior
- RoofAsphalt Shingle
- ConstructionVinyl Siding, Wood Frame
- FoundationPoured Concrete
- Front ExposureS
- Frontage Metres7.61M 25`0"
Lot Description
Back Lane, Back Yard, Backs on to Park/Green Space, Front Yard, Lawn, Landscaped, Level, Street Lighting, Rectangular Lot
Listing Details
- Listing OfficeRE/MAX iRealty Innovations
Data is supplied by Pillar 9™ MLS® System. Pillar 9™ is the owner of the copyright in its MLS® System. Data is deemed reliable but is not guaranteed accurate by Pillar 9™. The trademarks MLS®, Multiple Listing Service® and the associated logos are owned by The Canadian Real Estate Association (CREA) and identify the quality of services provided by real estate professionals who are members of CREA. Used under license.
























































