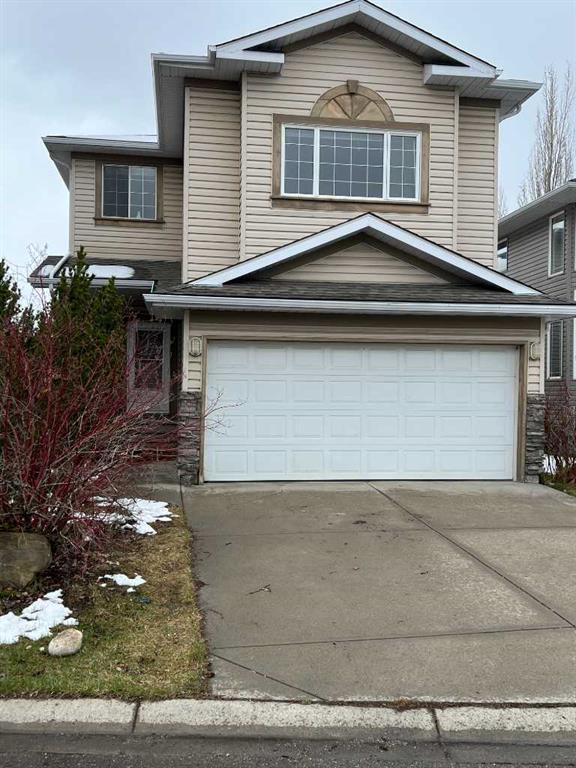201 Tuscany Ravine Terrace.
Calgary,
Alberta
T3L 2S6
REDUCED
Amenities
- AmenitiesNone
- Parking Spaces4
- # of Garages2
Appliances
Dishwasher, Garage Control(s), Gas Stove, Range Hood, Refrigerator, Washer/Dryer
Additional Information
- ZoningR-C1N
- HOA Fees298
- HOA Fees Freq.ANN
Listing Details
- Listing OfficeFirst Place Realty
Goods Included
Central Vacuum, Kitchen Island, No Smoking Home, Pantry, Quartz Counters, Vinyl Windows
Exterior
- Exterior FeaturesBBQ gas line
- Lot DescriptionBack Yard
- RoofAsphalt Shingle
- ConstructionVinyl Siding, Wood Frame
- FoundationPoured Concrete
- Front ExposureSW
- Frontage Metres10.33M 33`11"
- Site InfluenceBack Yard
Room Dimensions
- Dining Room11`11 x 8`0
- Family Room16`11 x 12`7
- Kitchen12`10 x 12`1
- Living Room16`11 x 13`0
- Master Bedroom13`4 x 12`1
- Bedroom 211`0 x 8`11
- Bedroom 312`5 x 9`5
- Bedroom 414`11 x 10`10
Data is supplied by Pillar 9™ MLS® System. Pillar 9™ is the owner of the copyright in its MLS® System. Data is deemed reliable but is not guaranteed accurate by Pillar 9™. The trademarks MLS®, Multiple Listing Service® and the associated logos are owned by The Canadian Real Estate Association (CREA) and identify the quality of services provided by real estate professionals who are members of CREA. Used under license.




























