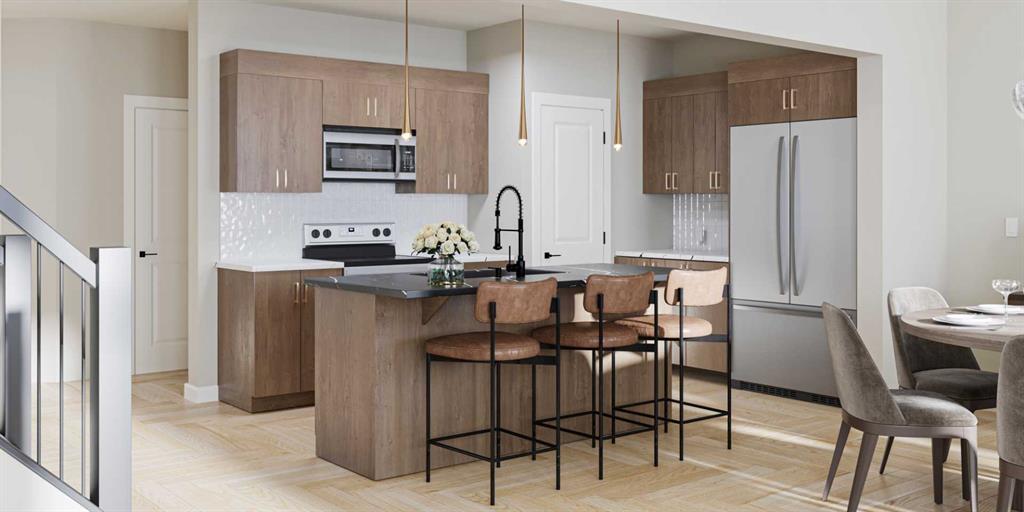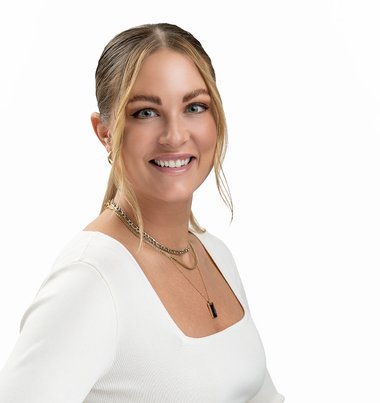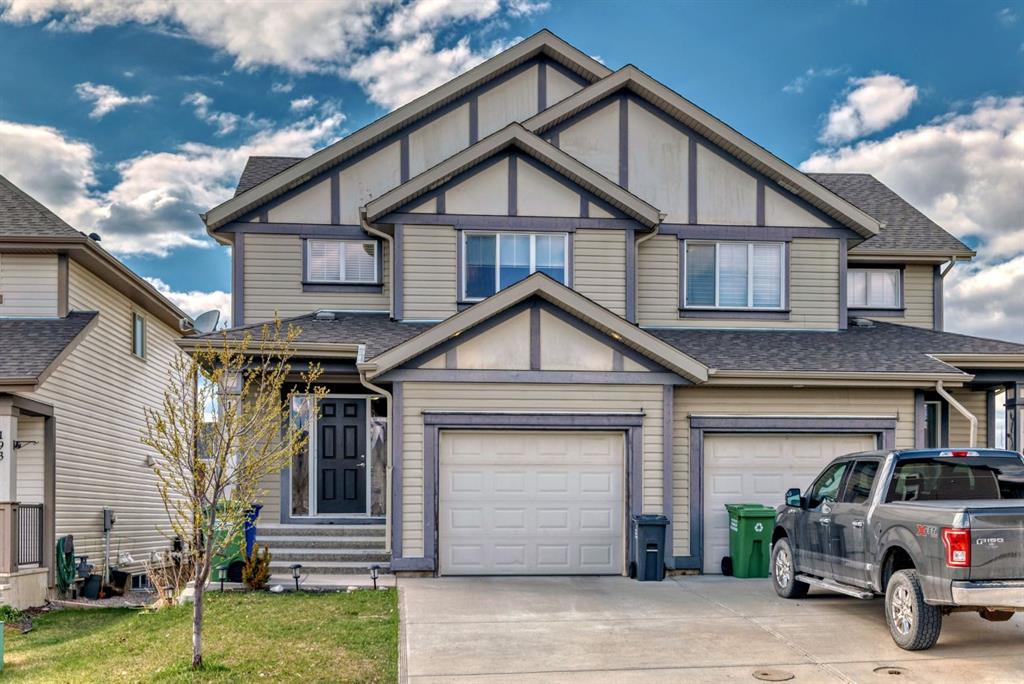127 Mill Road.
Cochrane,
Alberta
T4C2C1
Goods Included
No Animal Home, No Smoking Home, Open Floorplan
Exterior
- Exterior FeaturesOther
- Lot DescriptionOther
- RoofAsphalt
- ConstructionStucco, Wood Frame
- FoundationPoured Concrete
- Front ExposureSW
- Frontage Metres0.30M 1`0"
- Site InfluenceOther
Room Dimensions
- Dining Room12`0 x 11`9
- Kitchen12`0 x 9`0
- Living Room13`9 x 11`0
- Master Bedroom16`9 x 12`3
- Bedroom 212`9 x 9`4
- Bedroom 311`0 x 9`8
Appliances
Dishwasher, Dryer, Microwave, Refrigerator, Stove(s), Washer
Data is supplied by Pillar 9™ MLS® System. Pillar 9™ is the owner of the copyright in its MLS® System. Data is deemed reliable but is not guaranteed accurate by Pillar 9™. The trademarks MLS®, Multiple Listing Service® and the associated logos are owned by The Canadian Real Estate Association (CREA) and identify the quality of services provided by real estate professionals who are members of CREA. Used under license.
















