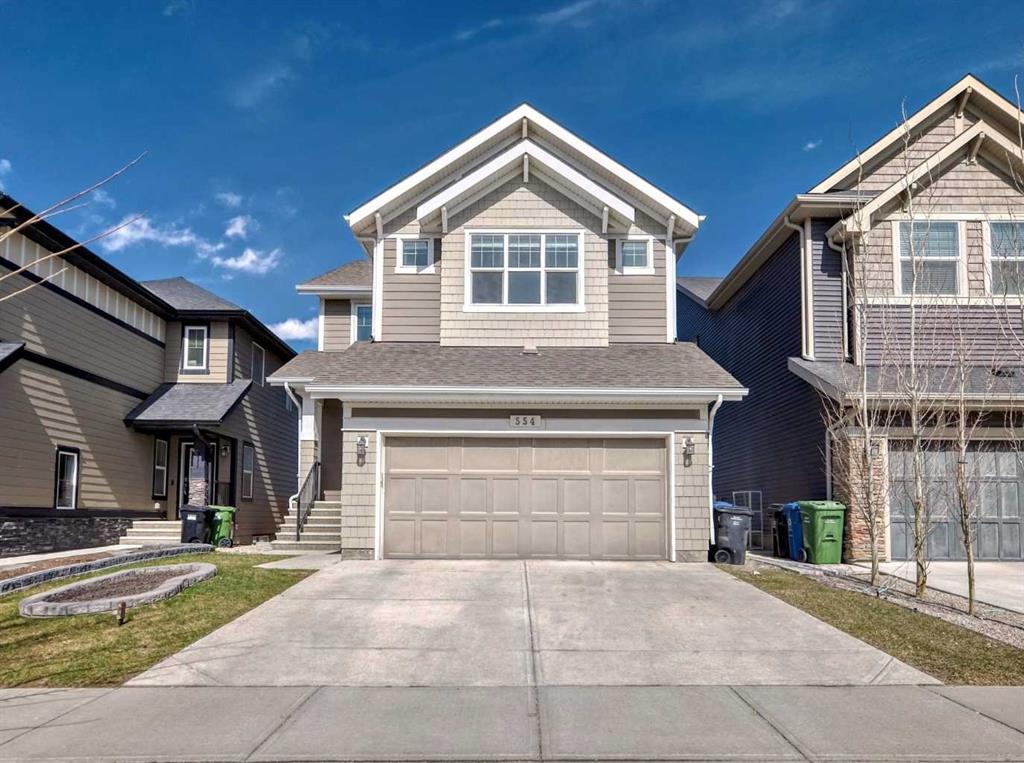554 Sherwood Boulevard Northwest.
Calgary,
Alberta
T3R 1M9
Appliances
Dishwasher, Electric Stove, Garage Control(s), Microwave Hood Fan, Refrigerator, Washer/Dryer Stacked, Window Coverings
Lot Description
Low Maintenance Landscape, Level
Listing Details
- Listing OfficeURBAN-REALTY.ca
Goods Included
Double Vanity, Granite Counters, Kitchen Island, No Animal Home, No Smoking Home, Open Floorplan, Pantry, Wet Bar
Room Dimensions
- Den9`6 x 11`0
- Dining Room11`11 x 9`9
- Family Room15`2 x 18`2
- Kitchen11`11 x 13`7
- Living Room15`1 x 15`11
- Master Bedroom15`0 x 14`0
- Bedroom 210`11 x 9`11
- Bedroom 311`0 x 9`11
- Bedroom 411`11 x 9`8
Data is supplied by Pillar 9™ MLS® System. Pillar 9™ is the owner of the copyright in its MLS® System. Data is deemed reliable but is not guaranteed accurate by Pillar 9™. The trademarks MLS®, Multiple Listing Service® and the associated logos are owned by The Canadian Real Estate Association (CREA) and identify the quality of services provided by real estate professionals who are members of CREA. Used under license.










































