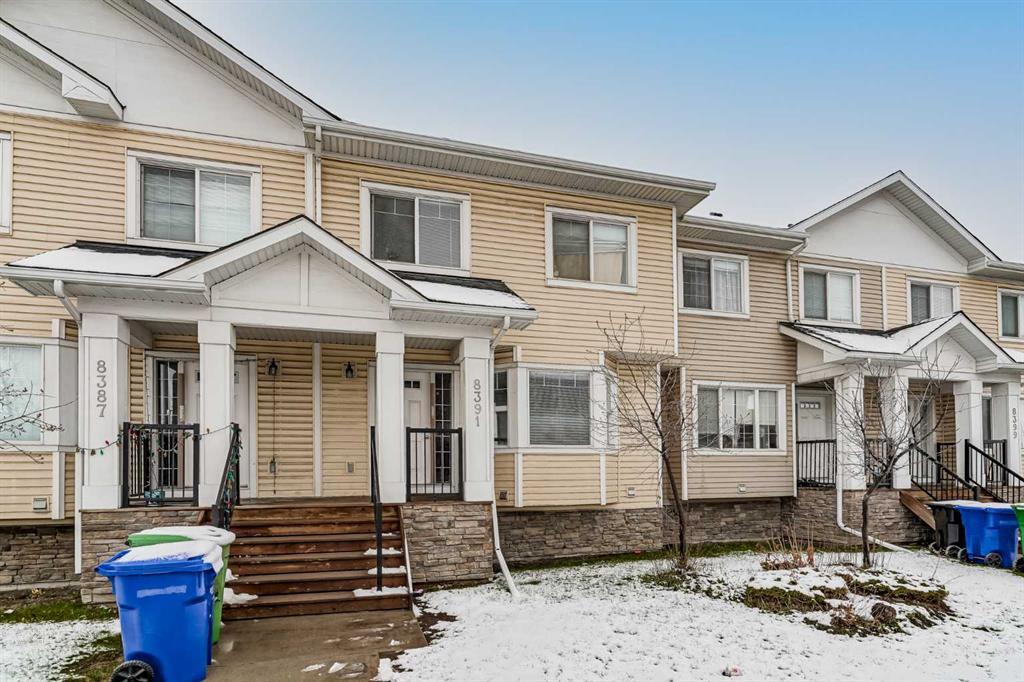3, 2615 12 Avenue Southeast.
Calgary,
Alberta
T2A 0G1
Goods Included
Double Vanity, Kitchen Island, No Animal Home, No Smoking Home, Open Floorplan, Quartz Counters, Sump Pump(s), Vinyl Windows
Exterior
- Exterior FeaturesBalcony, Other
- RoofAsphalt Shingle
- ConstructionAluminum Siding, Stucco
- FoundationPoured Concrete
- Front ExposureE
Room Dimensions
- Dining Room13`2 x 10`7
- Kitchen13`2 x 11`5
- Living Room13`5 x 13`0
- Master Bedroom11`5 x 14`1
- Bedroom 211`3 x 10`2
- Bedroom 312`5 x 9`9
Condo Fee Includes
Insurance, Parking, Reserve Fund Contributions
Appliances
Dishwasher, Electric Stove, Microwave Hood Fan, Refrigerator, Washer/Dryer
Lot Description
Cul-De-Sac, Front Yard, Garden, Low Maintenance Landscape, Interior Lot, Landscaped
Listing Details
- Listing OfficeCentury 21 Bamber Realty LTD.
Data is supplied by Pillar 9™ MLS® System. Pillar 9™ is the owner of the copyright in its MLS® System. Data is deemed reliable but is not guaranteed accurate by Pillar 9™. The trademarks MLS®, Multiple Listing Service® and the associated logos are owned by The Canadian Real Estate Association (CREA) and identify the quality of services provided by real estate professionals who are members of CREA. Used under license.























