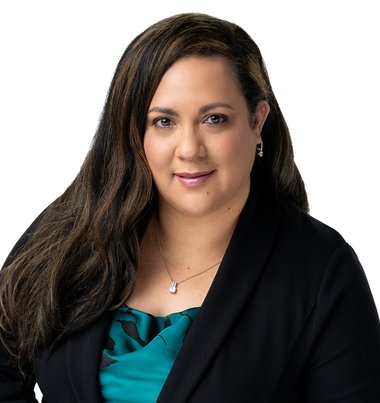513 Skyview Ranch Grove Northeast.
Calgary,
Alberta
T3N 0R7
REDUCED
Exterior
- Exterior FeaturesBalcony, BBQ gas line
- Lot DescriptionPrivate
- RoofAsphalt Shingle
- ConstructionVinyl Siding, Wood Frame
- FoundationPoured Concrete
- Front ExposureN
- Frontage Metres4.27M 14`0"
- Site InfluencePrivate
Room Dimensions
- Den8`0 x 7`0
- Dining Room10`10 x 9`0
- Kitchen13`2 x 9`10
- Living Room14`2 x 13`2
- Master Bedroom10`8 x 10`2
- Bedroom 213`2 x 9`6
Condo Fee Includes
Common Area Maintenance, Professional Management, Reserve Fund Contributions, Snow Removal, Maintenance Grounds
Appliances
Dishwasher, Microwave Hood Fan, Refrigerator, Washer/Dryer, Window Coverings, Electric Oven
Data is supplied by Pillar 9™ MLS® System. Pillar 9™ is the owner of the copyright in its MLS® System. Data is deemed reliable but is not guaranteed accurate by Pillar 9™. The trademarks MLS®, Multiple Listing Service® and the associated logos are owned by The Canadian Real Estate Association (CREA) and identify the quality of services provided by real estate professionals who are members of CREA. Used under license.






























