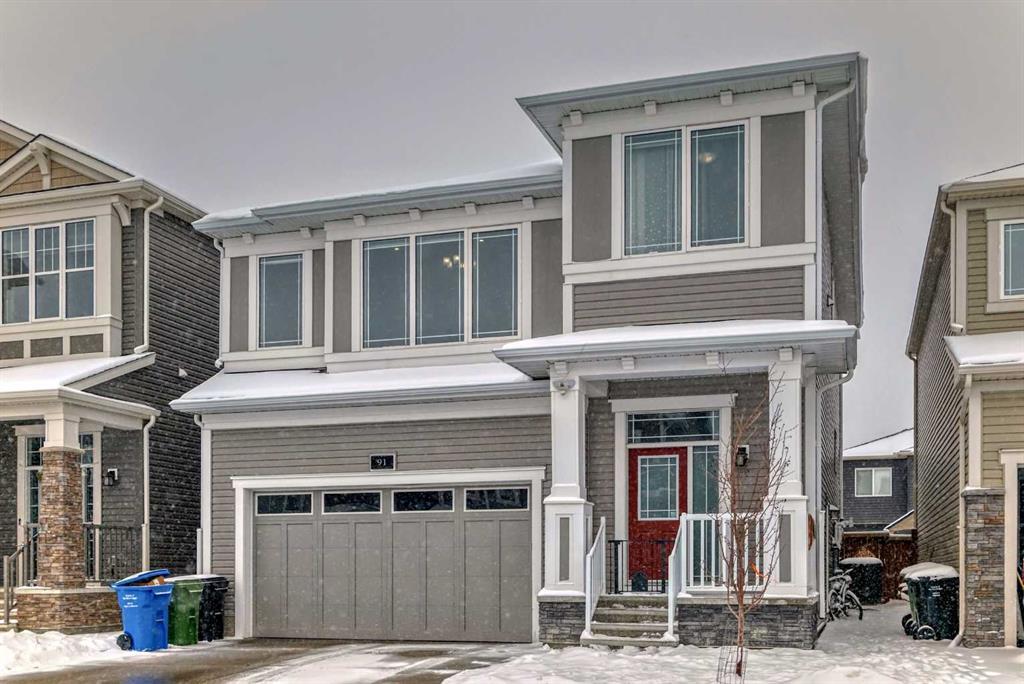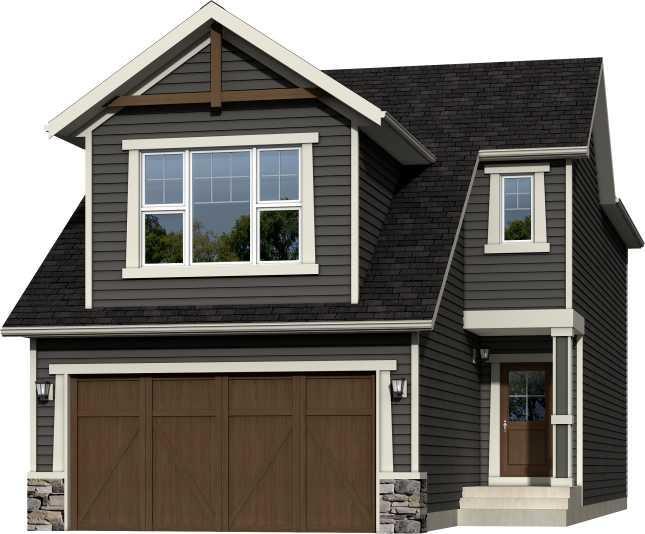91 Carrington Crescent Northwest.
Calgary,
Alberta
T3P 1N6
Appliances
Built-In Electric Range, Built-In Oven, Dishwasher, Dryer, Microwave, Washer
Room Dimensions
- Dining Room11`6 x 10`11
- Family Room19`10 x 18`11
- Kitchen13`1 x 13`2
- Living Room18`0 x 16`6
- Master Bedroom14`4 x 14`11
- Bedroom 210`5 x 11`6
- Bedroom 311`8 x 10`7
- Bedroom 412`11 x 10`4
Goods Included
Granite Counters, High Ceilings, Kitchen Island, No Smoking Home
Exterior
- RoofAsphalt Shingle
- ConstructionConcrete, Vinyl Siding
- FoundationPoured Concrete
- Front ExposureN
- Frontage Metres11.71M 38`5"
Lot Description
Back Yard, Landscaped, Level, Street Lighting, Private
Listing Details
- Listing OfficeURBAN-REALTY.ca
Data is supplied by Pillar 9™ MLS® System. Pillar 9™ is the owner of the copyright in its MLS® System. Data is deemed reliable but is not guaranteed accurate by Pillar 9™. The trademarks MLS®, Multiple Listing Service® and the associated logos are owned by The Canadian Real Estate Association (CREA) and identify the quality of services provided by real estate professionals who are members of CREA. Used under license.













































