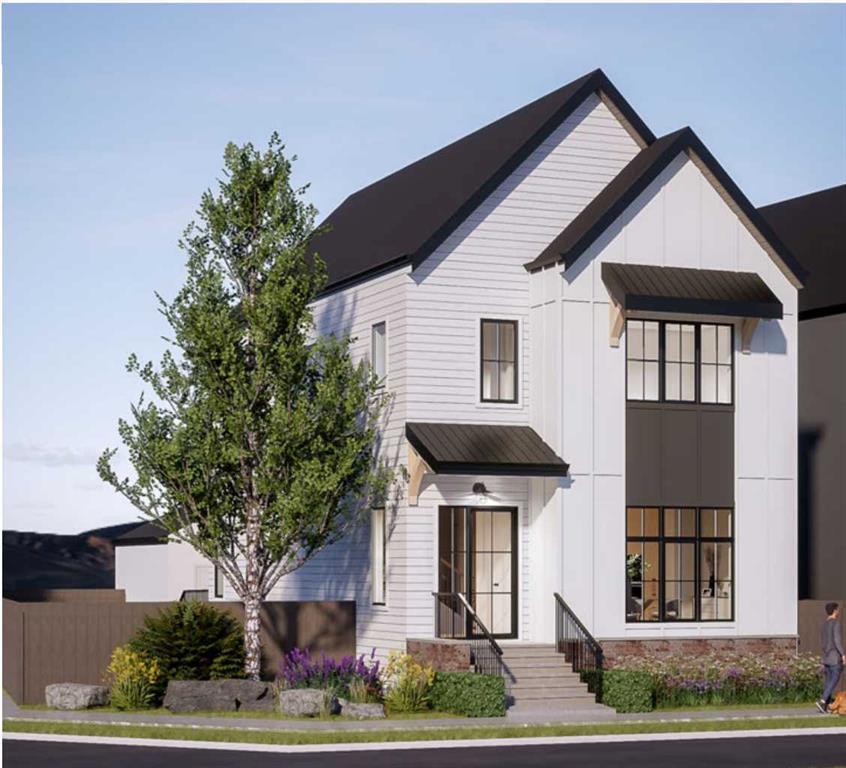330 Normandy Drive Southwest.
Calgary,
Alberta
T3E 7J6
Goods Included
Built-in Features, Closet Organizers, Double Vanity, High Ceilings, Kitchen Island, No Animal Home, No Smoking Home, Open Floorplan, Quartz Counters, Recessed Lighting, Soaking Tub, Walk-In Closet(s)
Construction
Brick, Cement Fiber Board, Stucco, Vinyl Siding, Wood Frame
Appliances
Built-In Oven, Dishwasher, Dryer, Electric Oven, Freezer, Garage Control(s), Gas Cooktop, Range Hood, Refrigerator, Washer, Gas Water Heater
Lot Description
Back Lane, Front Yard, Low Maintenance Landscape, Landscaped, Level
Room Dimensions
- Dining Room13`8 x 10`10
- Kitchen18`2 x 20`3
- Living Room13`10 x 14`7
- Master Bedroom11`10 x 16`2
- Bedroom 211`6 x 13`3
- Bedroom 311`7 x 11`6
- Bedroom 411`7 x 11`6
- Other Room 17`10 x 10`7
Data is supplied by Pillar 9™ MLS® System. Pillar 9™ is the owner of the copyright in its MLS® System. Data is deemed reliable but is not guaranteed accurate by Pillar 9™. The trademarks MLS®, Multiple Listing Service® and the associated logos are owned by The Canadian Real Estate Association (CREA) and identify the quality of services provided by real estate professionals who are members of CREA. Used under license.




















