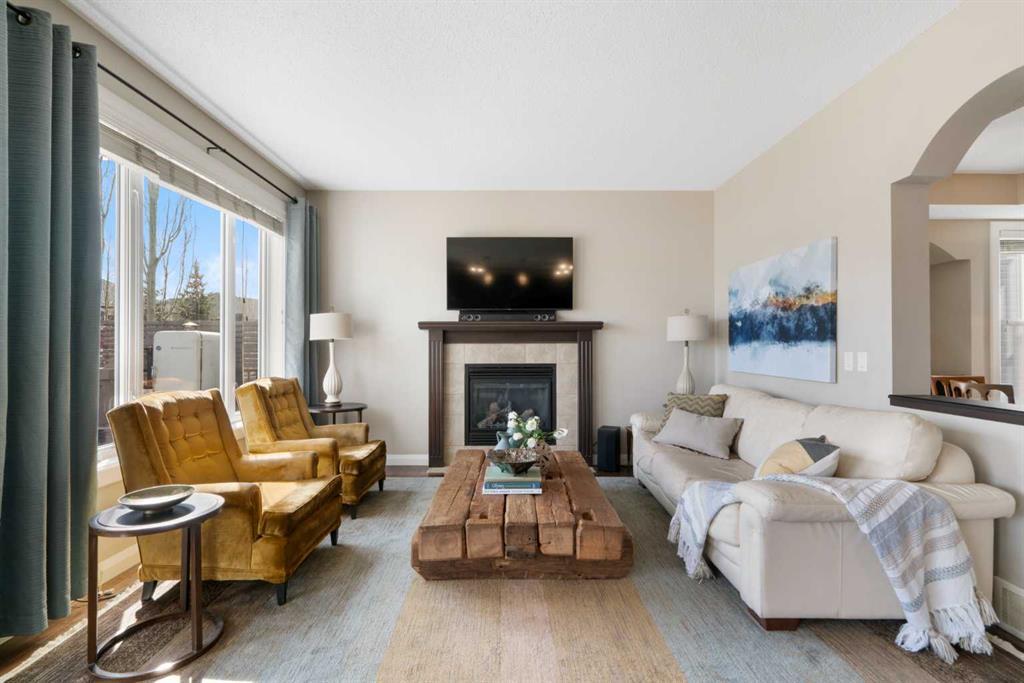57 Mount Rae Heights.
Okotoks,
Alberta
T1S 0N7
Goods Included
Central Vacuum, Closet Organizers, High Ceilings, Kitchen Island, Open Floorplan, Quartz Counters, Wired for Sound
Exterior
- Exterior FeaturesGarden, Other
- Lot DescriptionLawn, Landscaped
- RoofAsphalt Shingle
- ConstructionVinyl Siding, Wood Frame
- FoundationPoured Concrete
- Front ExposureW
- Frontage Metres11.23M 36`10"
- Site InfluenceLawn, Landscaped
Room Dimensions
- Dining Room13`2 x 7`11
- Family Room14`7 x 14`5
- Kitchen13`2 x 11`0
- Living Room13`10 x 13`10
- Master Bedroom16`9 x 12`0
- Bedroom 29`8 x 16`4
- Bedroom 39`11 x 12`6
- Bedroom 412`2 x 11`7
Appliances
Central Air Conditioner, Dishwasher, Dryer, Garage Control(s), Gas Stove, Microwave Hood Fan, Refrigerator, Washer, Water Softener
Listing Details
- Listing OfficeRE/MAX First
Data is supplied by Pillar 9™ MLS® System. Pillar 9™ is the owner of the copyright in its MLS® System. Data is deemed reliable but is not guaranteed accurate by Pillar 9™. The trademarks MLS®, Multiple Listing Service® and the associated logos are owned by The Canadian Real Estate Association (CREA) and identify the quality of services provided by real estate professionals who are members of CREA. Used under license.



















































