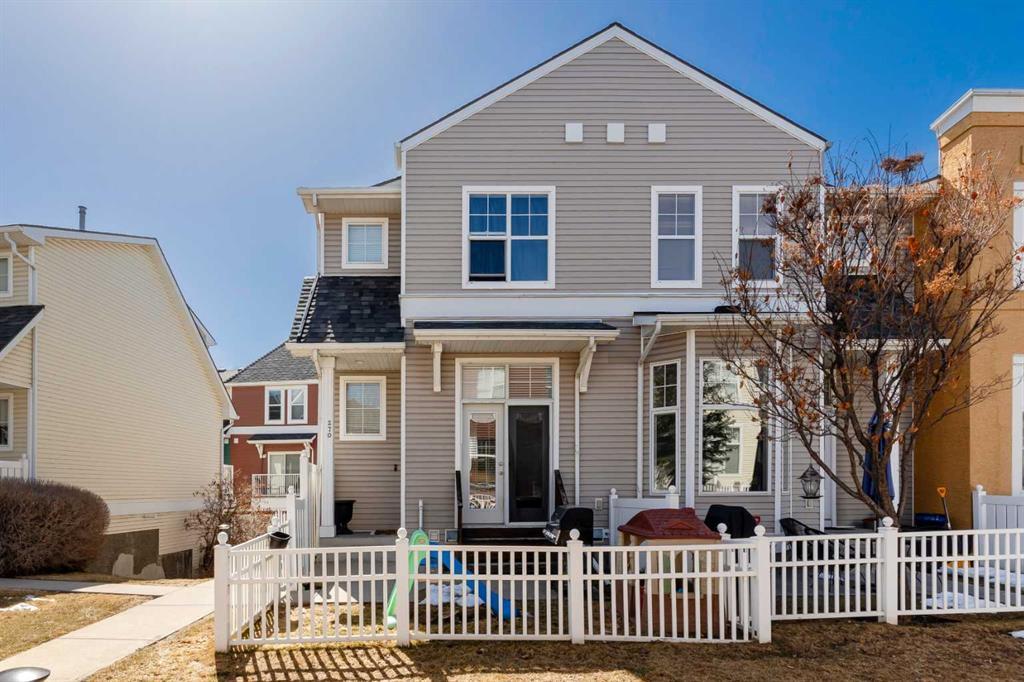270 Mckenzie Towne Link Southeast.
Calgary,
Alberta
T2E 4E8
Goods Included
Kitchen Island, No Animal Home, No Smoking Home
Exterior
- Exterior FeaturesPlayground
- Lot DescriptionBack Yard
- RoofAsphalt Shingle
- ConstructionVinyl Siding, Wood Frame
- FoundationPoured Concrete
- Front ExposureN
- Site InfluenceBack Yard
Room Dimensions
- Dining Room8`10 x 4`9
- Kitchen12`3 x 11`7
- Living Room16`4 x 12`1
- Master Bedroom11`11 x 9`7
- Bedroom 211`5 x 9`11
Condo Fee Includes
Common Area Maintenance, Insurance, Professional Management, Reserve Fund Contributions, Snow Removal
Appliances
Dishwasher, Electric Stove, Garage Control(s), Refrigerator, Washer, Window Coverings
Additional Information
- ZoningDC(pre1P2007)
- HOA Fees227
- HOA Fees Freq.ANN
Listing Details
- Listing OfficeURBAN-REALTY.ca
Data is supplied by Pillar 9™ MLS® System. Pillar 9™ is the owner of the copyright in its MLS® System. Data is deemed reliable but is not guaranteed accurate by Pillar 9™. The trademarks MLS®, Multiple Listing Service® and the associated logos are owned by The Canadian Real Estate Association (CREA) and identify the quality of services provided by real estate professionals who are members of CREA. Used under license.





































