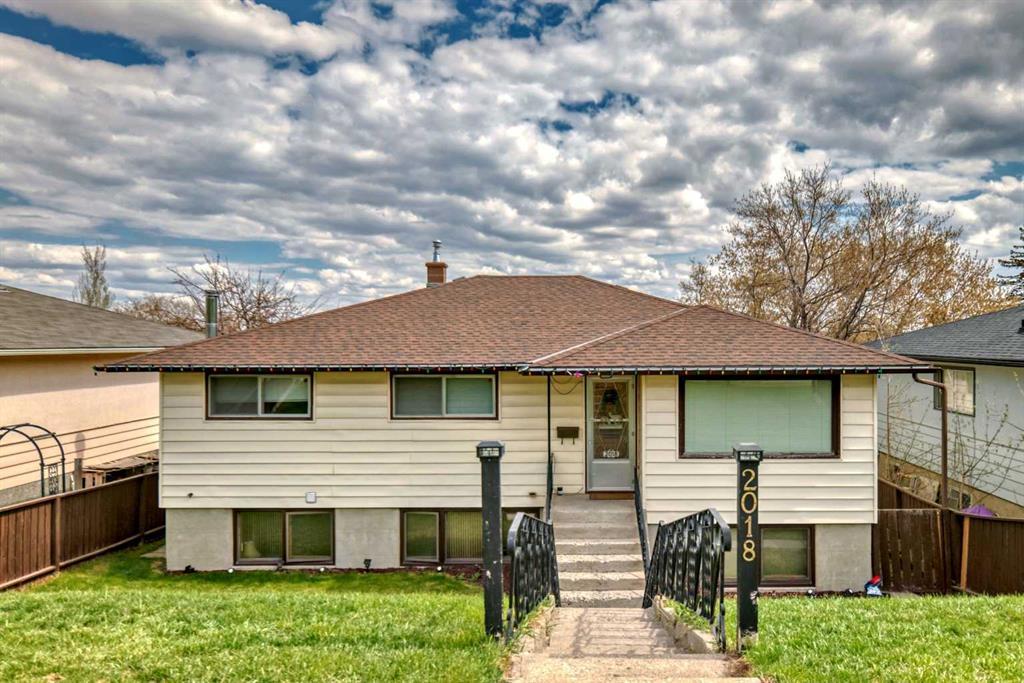617 16 Street Northwest.
Calgary,
Alberta
T2N 2C2
Goods Included
Bookcases, Breakfast Bar, Built-in Features, High Ceilings, Kitchen Island, No Smoking Home, Open Floorplan, Wet Bar, Stone Counters
Lot Description
Back Lane, Back Yard, Front Yard, Lawn, Landscaped, Rectangular Lot
Listing Details
- Listing OfficeRE/MAX Realty Professionals
Appliances
Bar Fridge, Built-In Oven, Central Air Conditioner, Dishwasher, Dryer, Gas Cooktop, Microwave, Range Hood, Refrigerator, Washer, Window Coverings, Wine Refrigerator
Exterior
- Exterior FeaturesBBQ gas line
- RoofFlat Torch Membrane
- ConstructionStone, Stucco, Cedar
- FoundationPoured Concrete
- Front ExposureW
- Frontage Metres7.60M 24`11"
Room Dimensions
- Dining Room14`2 x 13`10
- Kitchen18`8 x 16`1
- Master Bedroom25`11 x 17`9
- Bedroom 213`7 x 9`11
- Bedroom 316`0 x 12`7
- Bedroom 417`1 x 9`6
Data is supplied by Pillar 9™ MLS® System. Pillar 9™ is the owner of the copyright in its MLS® System. Data is deemed reliable but is not guaranteed accurate by Pillar 9™. The trademarks MLS®, Multiple Listing Service® and the associated logos are owned by The Canadian Real Estate Association (CREA) and identify the quality of services provided by real estate professionals who are members of CREA. Used under license.
















































