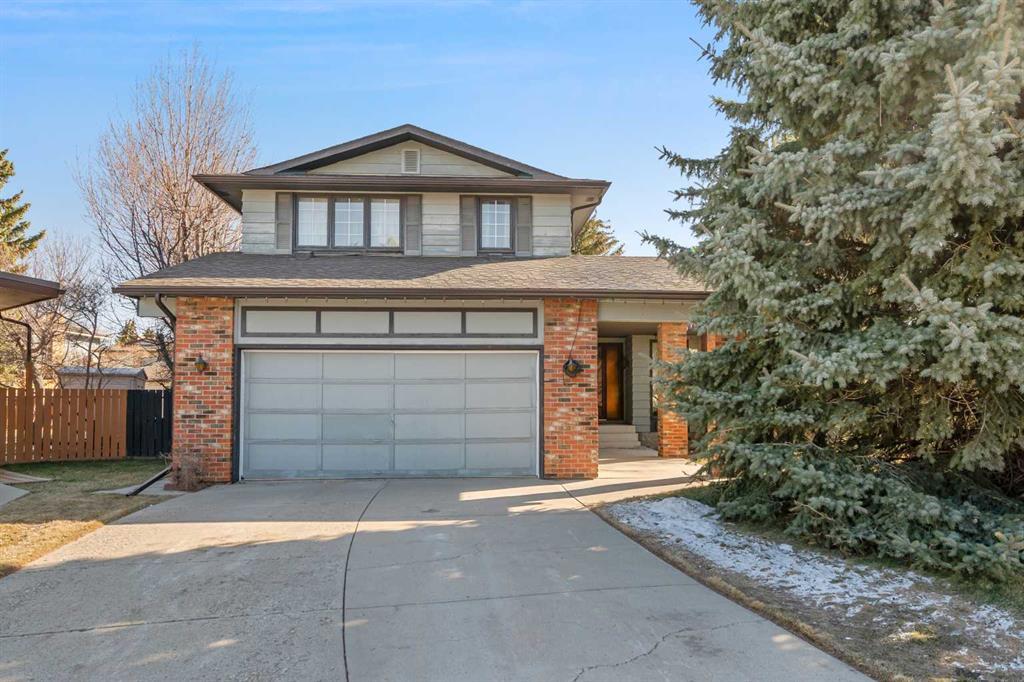36 Thames Place Northwest.
Calgary,
Alberta
T2K 5L2
Amenities
- Parking Spaces4
- # of Garages2
Appliances
Built-In Oven, Central Air Conditioner, Dishwasher, Double Oven, Electric Cooktop, Range Hood, Refrigerator, Washer/Dryer, Window Coverings
Fireplaces
Basement, Brick Facing, Family Room, Glass Doors, Living Room, Wood Burning, Raised Hearth
Room Dimensions
- Den13`5 x 9`5
- Dining Room11`5 x 9`4
- Family Room19`5 x 11`3
- Kitchen11`5 x 8`0
- Living Room17`4 x 13`6
- Master Bedroom13`6 x 12`8
- Bedroom 210`1 x 8`11
- Bedroom 312`8 x 10`1
- Bedroom 410`7 x 9`3
- Other Room 19`0 x 6`8
Goods Included
Bar, Beamed Ceilings, Bookcases, Built-in Features, Ceiling Fan(s), Chandelier, Dry Bar, Laminate Counters, Natural Woodwork, Pantry, Recessed Lighting, Storage, Wet Bar, Wired for Sound
Exterior
- RoofShingle
- ConstructionBrick, Wood Siding
- FoundationPoured Concrete
- Front ExposureSW
- Frontage Metres11.40M 37`5"
Lot Description
Back Lane, Back Yard, Cul-De-Sac, Fruit Trees/Shrub(s), Front Yard, Lawn, Many Trees, Street Lighting, Pie Shaped Lot
Listing Details
- Listing OfficeRE/MAX House of Real Estate
Data is supplied by Pillar 9™ MLS® System. Pillar 9™ is the owner of the copyright in its MLS® System. Data is deemed reliable but is not guaranteed accurate by Pillar 9™. The trademarks MLS®, Multiple Listing Service® and the associated logos are owned by The Canadian Real Estate Association (CREA) and identify the quality of services provided by real estate professionals who are members of CREA. Used under license.
























































