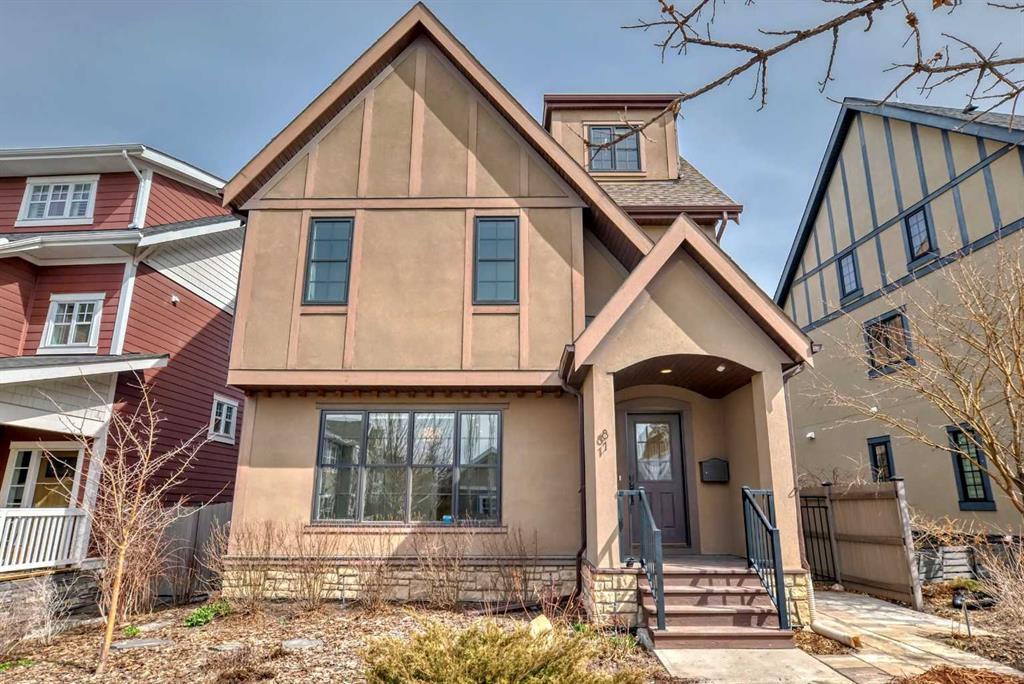81 Tommy Prince Road Southwest.
Calgary,
Alberta
T3E 6Z7
Goods Included
Bar, Beamed Ceilings, Built-in Features, Central Vacuum, Double Vanity, High Ceilings, Kitchen Island, No Animal Home, Open Floorplan, Quartz Counters, Recessed Lighting, Soaking Tub
Room Dimensions
- Family Room15`10 x 20`3
- Kitchen13`1 x 12`0
- Living Room12`4 x 19`10
- Master Bedroom16`0 x 12`1
- Bedroom 211`5 x 17`0
- Bedroom 311`3 x 12`5
Appliances
Central Air Conditioner, Dishwasher, Dryer, Garage Control(s), Gas Cooktop, Microwave, Oven, Range Hood, Refrigerator, Washer, Water Softener, Window Coverings
Lot Description
Back Yard, Low Maintenance Landscape
Data is supplied by Pillar 9™ MLS® System. Pillar 9™ is the owner of the copyright in its MLS® System. Data is deemed reliable but is not guaranteed accurate by Pillar 9™. The trademarks MLS®, Multiple Listing Service® and the associated logos are owned by The Canadian Real Estate Association (CREA) and identify the quality of services provided by real estate professionals who are members of CREA. Used under license.























































