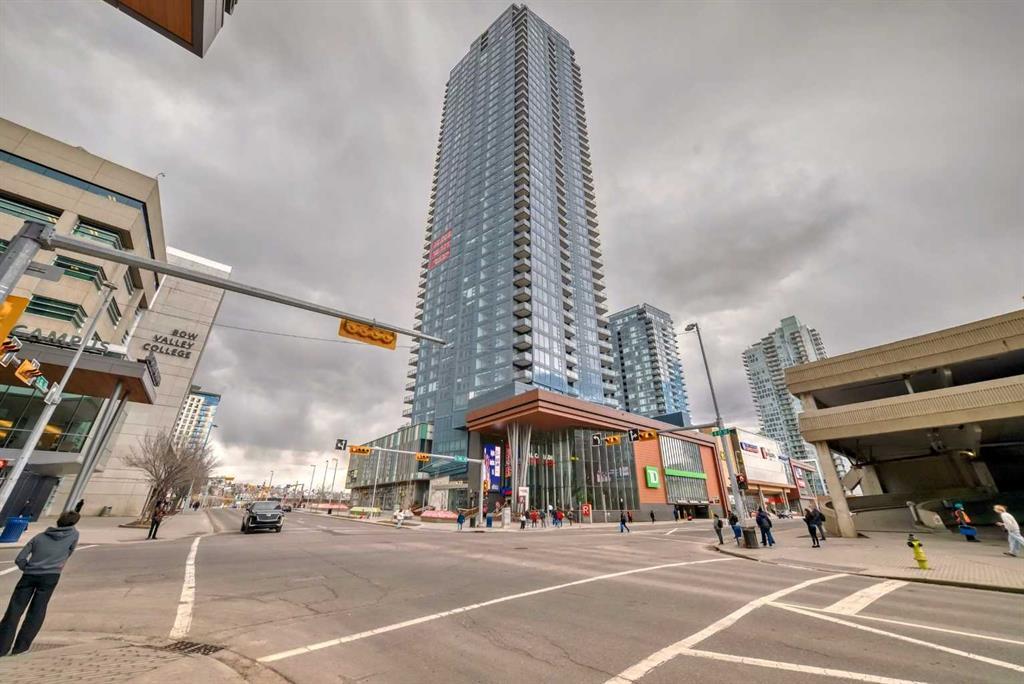501, 530 3 Street Southeast.
Calgary,
Alberta
T2G2L8
Goods Included
No Animal Home, No Smoking Home
Exterior
- Exterior FeaturesPlayground
- ConstructionAluminum Siding, Concrete
- Front ExposureW
Room Dimensions
- Den5`2 x 7`6
- Dining Room7`6 x 12`0
- Kitchen9`0 x 9`1
- Living Room12`0 x 12`3
- Master Bedroom10`4 x 9`7
Condo Fee Includes
Amenities of HOA/Condo, Common Area Maintenance, Gas, Heat, Insurance, Professional Management, Reserve Fund Contributions, Sewer, Trash, Water
Appliances
Dishwasher, Gas Stove, Microwave Hood Fan, Refrigerator, Washer/Dryer Stacked, Window Coverings
Listing Details
- Listing OfficeCity Homes Realty
Data is supplied by Pillar 9™ MLS® System. Pillar 9™ is the owner of the copyright in its MLS® System. Data is deemed reliable but is not guaranteed accurate by Pillar 9™. The trademarks MLS®, Multiple Listing Service® and the associated logos are owned by The Canadian Real Estate Association (CREA) and identify the quality of services provided by real estate professionals who are members of CREA. Used under license.





































