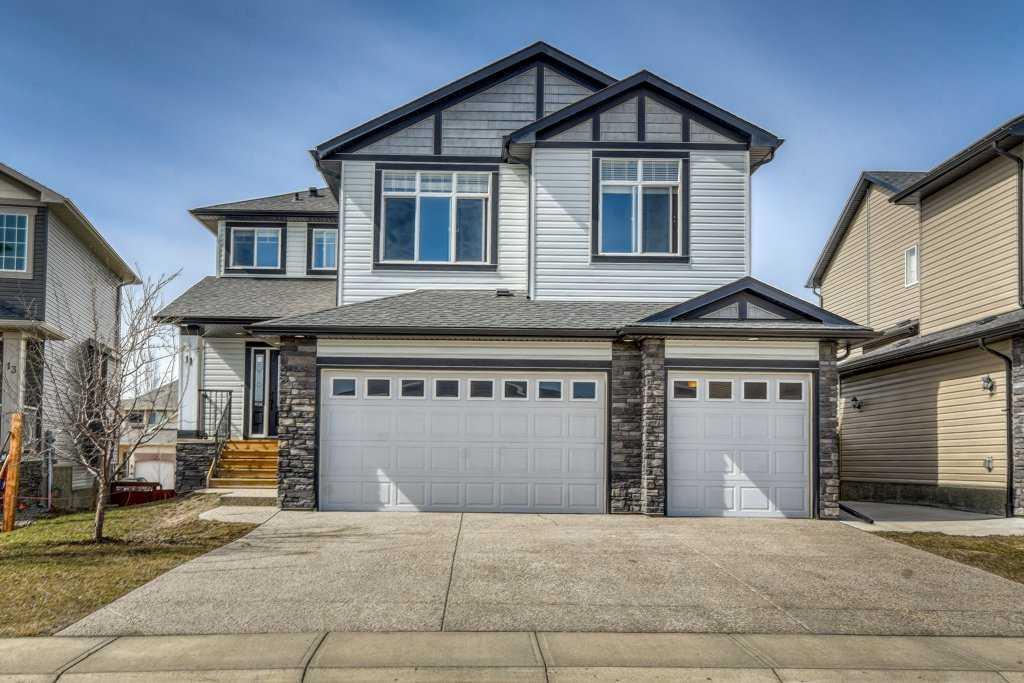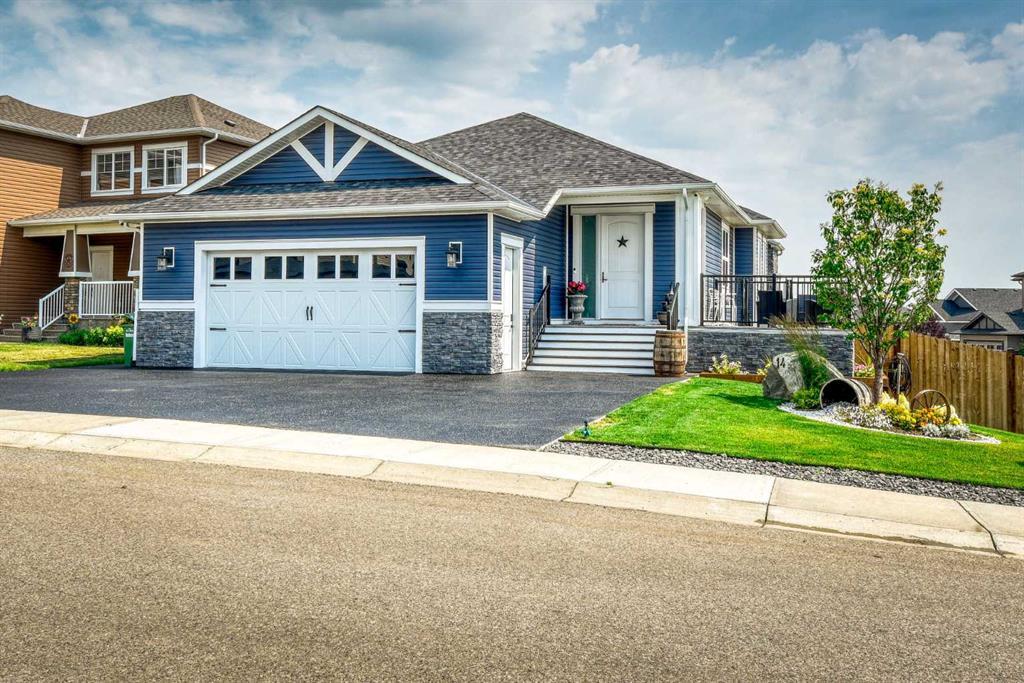11 Lakes Estates Circle.
Strathmore,
Alberta
T1P 0B7
Goods Included
Double Vanity, Granite Counters, Kitchen Island, Pantry, Separate Entrance, Walk-In Closet(s)
Lot Description
Irregular Lot, Landscaped, Lake
Room Dimensions
- Dining Room9`0 x 16`4
- Kitchen10`1 x 13`5
- Living Room12`0 x 10`10
- Master Bedroom18`7 x 12`7
- Bedroom 211`11 x 12`7
- Bedroom 312`0 x 9`9
- Bedroom 411`11 x 9`11
Interior
- CoolingNone
- Has BasementYes
- FireplaceYes
- # of Fireplaces1
- FireplacesGas, Mantle, Stone
- FlooringCarpet, Hardwood
Appliances
Dishwasher, Dryer, Electric Stove, Garage Control(s), Range Hood, Refrigerator, Washer
Exterior
- Exterior FeaturesNone
- RoofAsphalt Shingle
- FoundationPoured Concrete
- Front ExposureE
- Frontage Metres14.35M 47`1"
Construction
Stone, Vinyl Siding, Wood Frame
Listing Details
- Listing OfficeRE/MAX Landan Real Estate
Data is supplied by Pillar 9™ MLS® System. Pillar 9™ is the owner of the copyright in its MLS® System. Data is deemed reliable but is not guaranteed accurate by Pillar 9™. The trademarks MLS®, Multiple Listing Service® and the associated logos are owned by The Canadian Real Estate Association (CREA) and identify the quality of services provided by real estate professionals who are members of CREA. Used under license.

















































