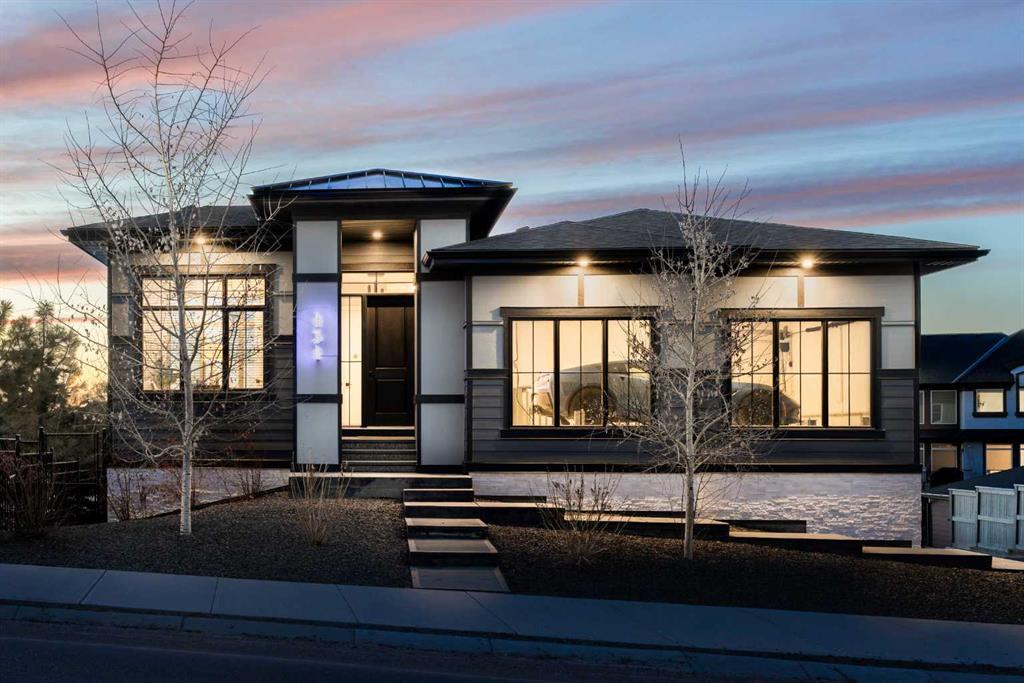131 Marine Drive Southeast.
Calgary,
Alberta
T3M 2S2
Amenities
- Parking Spaces5
- # of Garages3
- Is WaterfrontYes
Appliances
Central Air Conditioner, Dishwasher, Dryer, Garage Control(s), Gas Stove, Microwave, Range Hood, Refrigerator, Washer, Window Coverings
Lot Description
Back Yard, Beach, Corner Lot, Low Maintenance Landscape, Landscaped, Paved, Private, Views, Waterfront, Dog Run Fenced In, Lake, Underground Sprinklers
Additional Information
- ZoningR-1s
- HOA Fees1060
- HOA Fees Freq.ANN
Waterfront
Beach Access, Lake, Lake Privileges
Goods Included
Double Vanity, High Ceilings, Kitchen Island, No Smoking Home, Open Floorplan, Pantry, Recessed Lighting, Soaking Tub, Storage, Walk-In Closet(s), Wet Bar
Site Influence
Back Yard, Beach, Corner Lot, Low Maintenance Landscape, Landscaped, Paved, Private, Views, Waterfront, Dog Run Fenced In, Lake, Underground Sprinklers
Room Dimensions
- Den9`6 x 9`3
- Dining Room7`7 x 16`1
- Kitchen14`5 x 18`1
- Living Room12`7 x 16`0
- Master Bedroom11`10 x 12`8
- Bedroom 211`2 x 13`8
- Bedroom 311`2 x 13`8
Data is supplied by Pillar 9™ MLS® System. Pillar 9™ is the owner of the copyright in its MLS® System. Data is deemed reliable but is not guaranteed accurate by Pillar 9™. The trademarks MLS®, Multiple Listing Service® and the associated logos are owned by The Canadian Real Estate Association (CREA) and identify the quality of services provided by real estate professionals who are members of CREA. Used under license.
























































