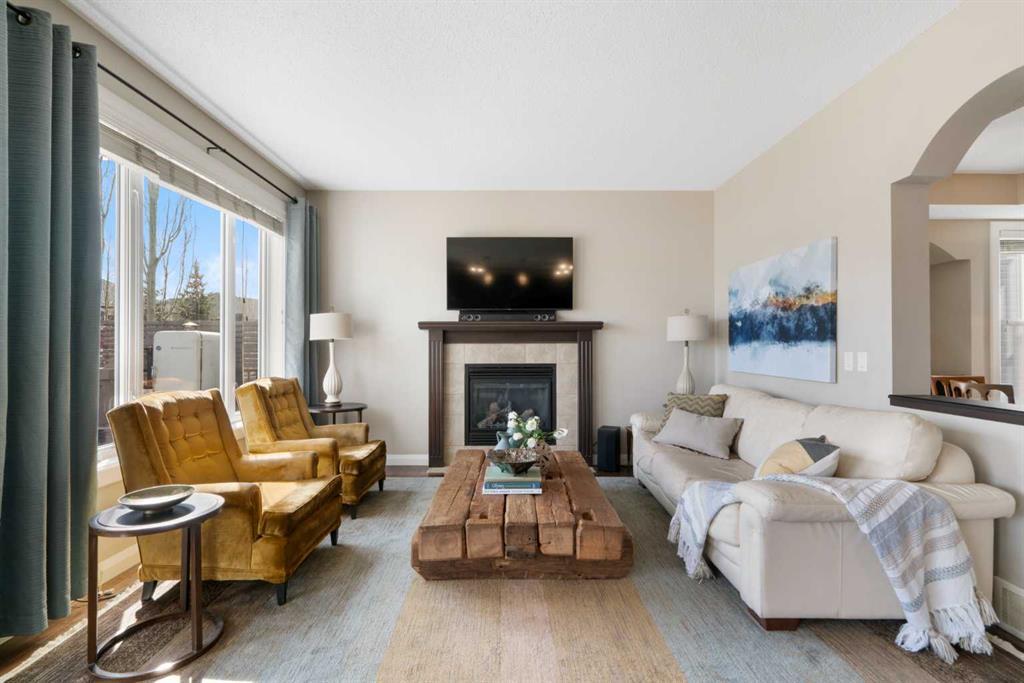24 Mount Rae Terrace.
Okotoks,
Alberta
T1S 0M6
Amenities
- Parking Spaces4
- # of Garages2
Appliances
Bar Fridge, Built-In Oven, Central Air Conditioner, Dishwasher, Dryer, Garage Control(s), Microwave, Range Hood, Refrigerator, Washer, Window Coverings, Wine Refrigerator, Gas Range
Construction
Cement Fiber Board, Stone, Vinyl Siding
Listing Details
- Listing OfficeRE/MAX Realty Professionals
Goods Included
Double Vanity, Granite Counters, Jetted Tub, Kitchen Island, Pantry, Vinyl Windows, Walk-In Closet(s), Wet Bar, Wired for Data, Bar, Tray Ceiling(s), Wired for Sound
Fireplaces
Gas, Living Room, Mantle, Stone
Lot Description
Back Yard, Cul-De-Sac, Lawn, Landscaped, Level, Many Trees, Pie Shaped Lot, Views, Gazebo
Room Dimensions
- Dining Room8`10 x 15`5
- Family Room15`8 x 13`2
- Kitchen12`6 x 15`5
- Living Room13`7 x 15`4
- Master Bedroom15`6 x 13`1
- Bedroom 212`2 x 13`5
- Bedroom 311`11 x 13`5
- Bedroom 49`8 x 13`5
Data is supplied by Pillar 9™ MLS® System. Pillar 9™ is the owner of the copyright in its MLS® System. Data is deemed reliable but is not guaranteed accurate by Pillar 9™. The trademarks MLS®, Multiple Listing Service® and the associated logos are owned by The Canadian Real Estate Association (CREA) and identify the quality of services provided by real estate professionals who are members of CREA. Used under license.























































