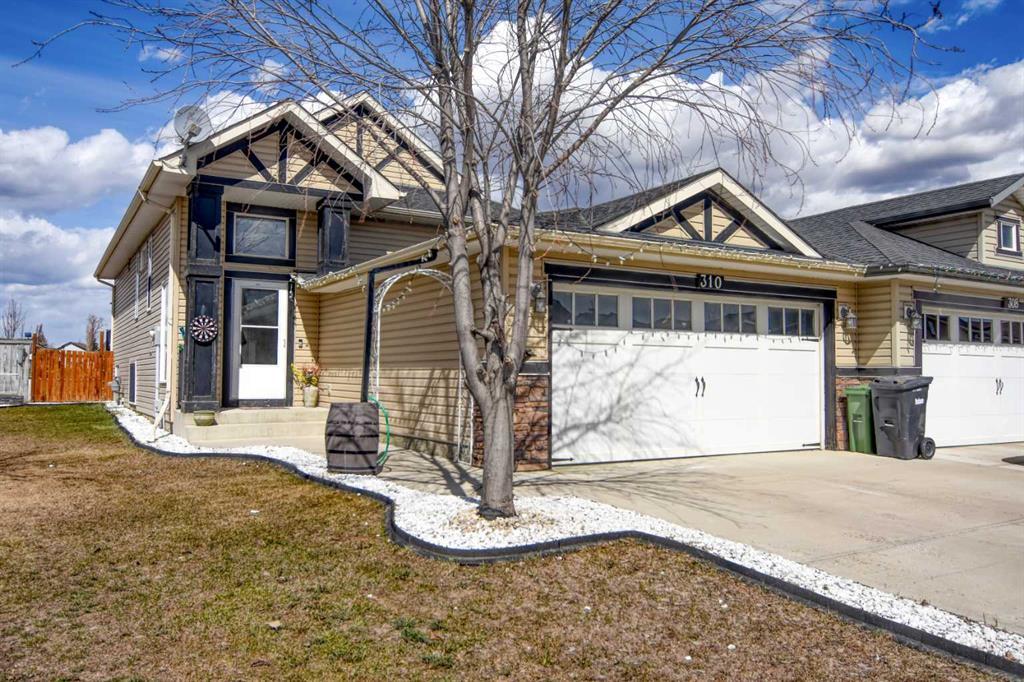9 Westlake Circle.
Strathmore,
Alberta
T1P 1P8
Amenities
- Parking Spaces3
- # of Garages1
Appliances
Dishwasher, Electric Stove, Garage Control(s), Range Hood, Refrigerator
Lot Description
Back Lane, Back Yard, Lawn, Rectangular Lot
Room Dimensions
- Den13`6 x 13`0
- Dining Room10`11 x 10`11
- Family Room10`4 x 16`0
- Kitchen9`3 x 10`7
- Living Room14`8 x 14`11
- Master Bedroom10`6 x 11`3
- Bedroom 28`6 x 10`11
- Bedroom 39`4 x 10`1
- Bedroom 48`6 x 14`8
Goods Included
Ceiling Fan(s), Laminate Counters, No Smoking Home, Pantry, Vinyl Windows
Exterior
- Exterior FeaturesPrivate Yard
- RoofAsphalt
- ConstructionVinyl Siding, Wood Frame
- FoundationPoured Concrete
- Front ExposureN
- Frontage Metres9.39M 30`10"
Lot Dimensions
front 9.388 M, rear 9.239 M, west 37.952 M, east 36.755 M
Listing Details
- Listing OfficeRE/MAX Realty Horizon
Data is supplied by Pillar 9™ MLS® System. Pillar 9™ is the owner of the copyright in its MLS® System. Data is deemed reliable but is not guaranteed accurate by Pillar 9™. The trademarks MLS®, Multiple Listing Service® and the associated logos are owned by The Canadian Real Estate Association (CREA) and identify the quality of services provided by real estate professionals who are members of CREA. Used under license.






















































