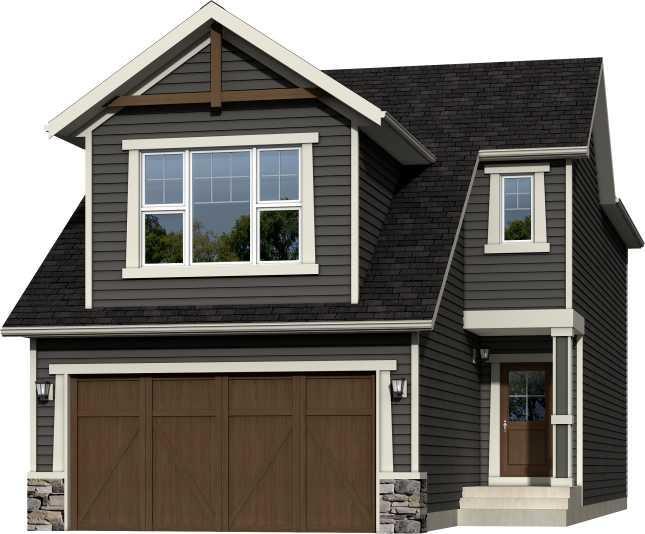13 Royal Birch Hill Northwest.
Calgary,
Alberta
T3G 5X7
Goods Included
High Ceilings, Kitchen Island, Open Floorplan
Exterior
- Exterior FeaturesOther
- Lot DescriptionRectangular Lot
- RoofAsphalt Shingle
- ConstructionConcrete, Wood Frame, Stone
- FoundationPoured Concrete
- Front ExposureNE
- Frontage Metres12.20M 40`0"
- Site InfluenceRectangular Lot
Room Dimensions
- Dining Room13`10 x 9`5
- Family Room16`1 x 13`10
- Kitchen14`11 x 13`11
- Living Room13`5 x 12`0
- Master Bedroom16`0 x 13`8
- Bedroom 210`8 x 13`0
- Bedroom 311`4 x 13`5
- Bedroom 410`0 x 14`6
Appliances
Dishwasher, Microwave, Refrigerator, Stove(s), Washer/Dryer, Window Coverings
Data is supplied by Pillar 9™ MLS® System. Pillar 9™ is the owner of the copyright in its MLS® System. Data is deemed reliable but is not guaranteed accurate by Pillar 9™. The trademarks MLS®, Multiple Listing Service® and the associated logos are owned by The Canadian Real Estate Association (CREA) and identify the quality of services provided by real estate professionals who are members of CREA. Used under license.






















































