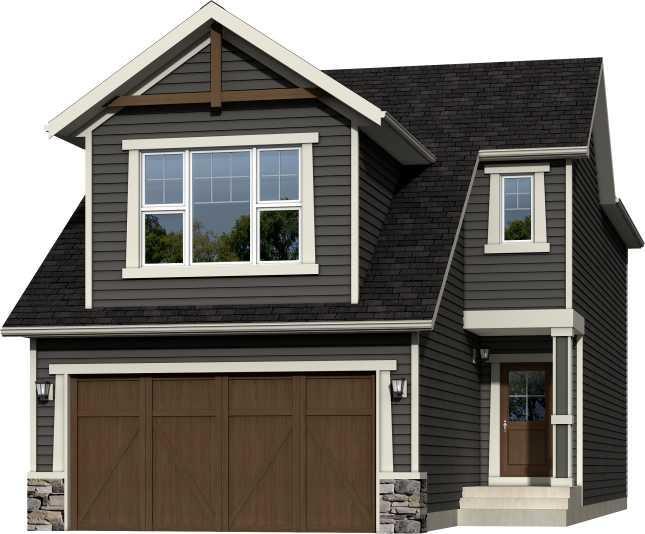242 West Grove Point Southwest, West Springs, , T3H 1Y7
- 4 Beds
- 3½ Full Baths
- 2,374 SqFt
Residential
Calgary, Alberta
Open House 1-3:30pm Sat. May 4 & 2-4pm Sun May 5, 2024. Elegant Family Living In West Springs! Welcome To This Luxurious 2-storey Home Located In The Highly Desirable Community Of West Springs, Known For Its Close Proximity To Top-rated Sch ...(more)
























































