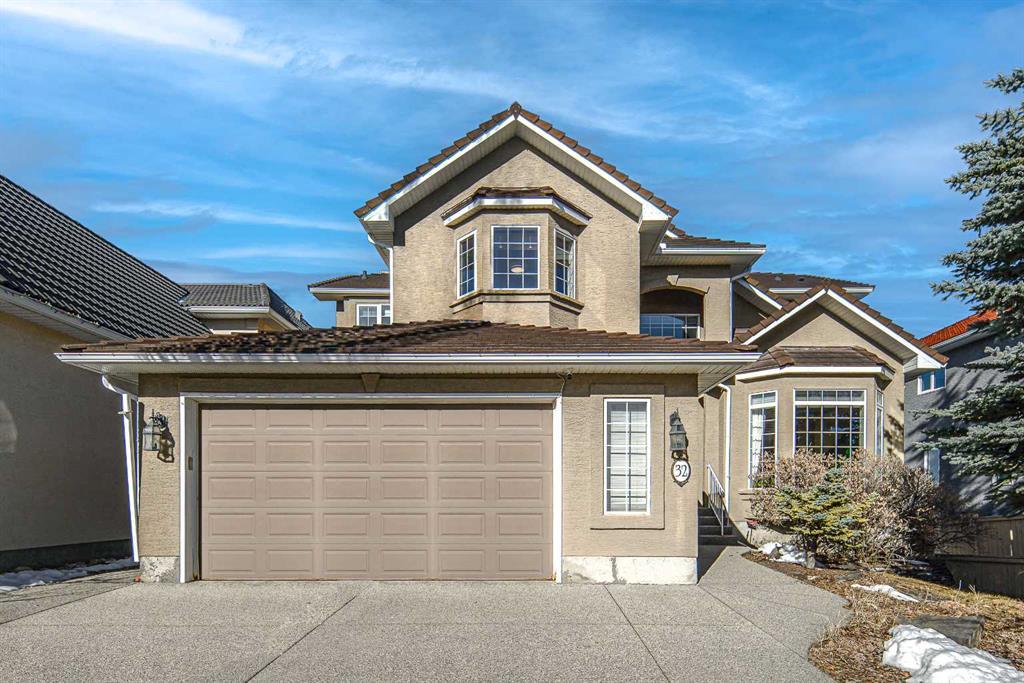32 Hawkmount Heights Northwest.
Calgary,
Alberta
T3G 3S5
REDUCED
Goods Included
Central Vacuum, Granite Counters, High Ceilings, Kitchen Island, No Animal Home, No Smoking Home
Lot Description
No Neighbours Behind, Street Lighting, Rectangular Lot, Views
Listing Details
- Listing OfficeHomecare Realty Ltd.
Appliances
Dishwasher, Electric Stove, Range Hood, Refrigerator, Washer/Dryer, Window Coverings
Exterior
- Exterior FeaturesPlayground
- RoofRubber
- ConstructionWood Frame
- FoundationPoured Concrete
- Front ExposureE
- Frontage Metres16.08M 52`9"
Room Dimensions
- Dining Room13`11 x 23`7
- Family Room29`9 x 26`11
- Kitchen15`1 x 13`1
- Living Room18`0 x 14`0
- Master Bedroom14`8 x 23`0
- Bedroom 210`0 x 12`1
- Bedroom 310`3 x 15`8
- Bedroom 413`8 x 12`11
Data is supplied by Pillar 9™ MLS® System. Pillar 9™ is the owner of the copyright in its MLS® System. Data is deemed reliable but is not guaranteed accurate by Pillar 9™. The trademarks MLS®, Multiple Listing Service® and the associated logos are owned by The Canadian Real Estate Association (CREA) and identify the quality of services provided by real estate professionals who are members of CREA. Used under license.












































