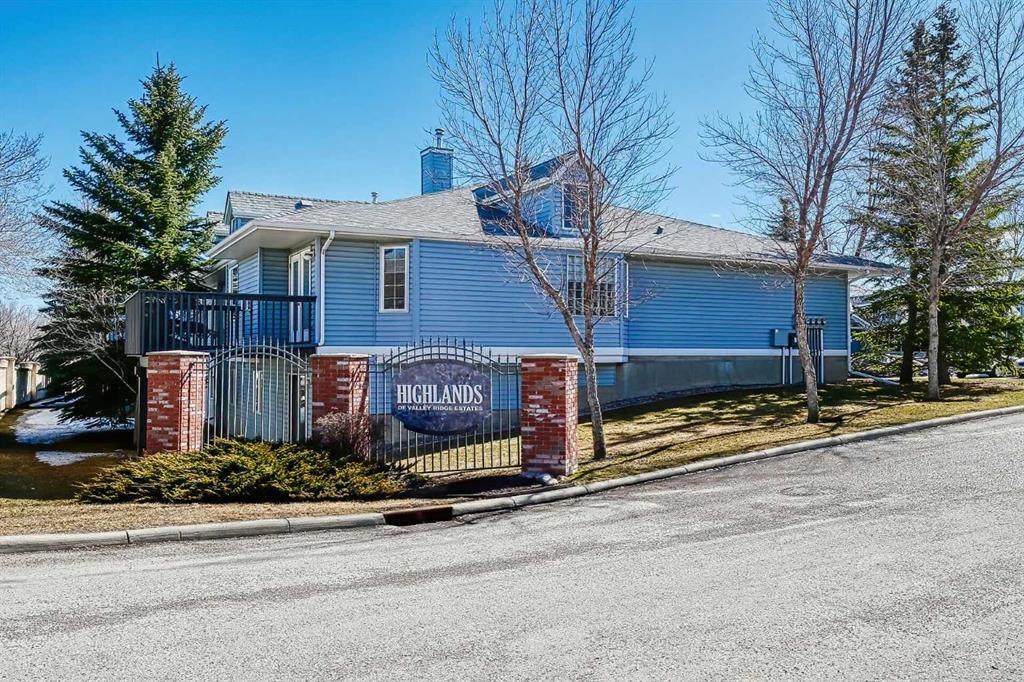228 Valley Ridge Heights Northwest.
Calgary,
Alberta
T3B 5T3
Goods Included
Central Vacuum, No Animal Home, No Smoking Home
Exterior
- Exterior FeaturesBalcony
- RoofAsphalt Shingle
- ConstructionBrick, Vinyl Siding
- FoundationPoured Concrete
- Front ExposureS
- Frontage Metres9.70M 31`10"
- Lot Dimensions9.72x28x27.7x11.8
Room Dimensions
- Den14`3 x 9`3
- Dining Room13`0 x 9`0
- Kitchen15`10 x 11`0
- Living Room15`1 x 14`1
- Master Bedroom18`4 x 13`6
- Bedroom 213`1 x 8`0
Condo Fee Includes
Common Area Maintenance, Maintenance Grounds, Parking, Professional Management, Reserve Fund Contributions, Sewer, Snow Removal, Trash, Water
Appliances
Dryer, Freezer, Garage Control(s), Range Hood, Refrigerator, Washer, Window Coverings, Range
Lot Description
Low Maintenance Landscape, Close to Clubhouse
Data is supplied by Pillar 9™ MLS® System. Pillar 9™ is the owner of the copyright in its MLS® System. Data is deemed reliable but is not guaranteed accurate by Pillar 9™. The trademarks MLS®, Multiple Listing Service® and the associated logos are owned by The Canadian Real Estate Association (CREA) and identify the quality of services provided by real estate professionals who are members of CREA. Used under license.























































