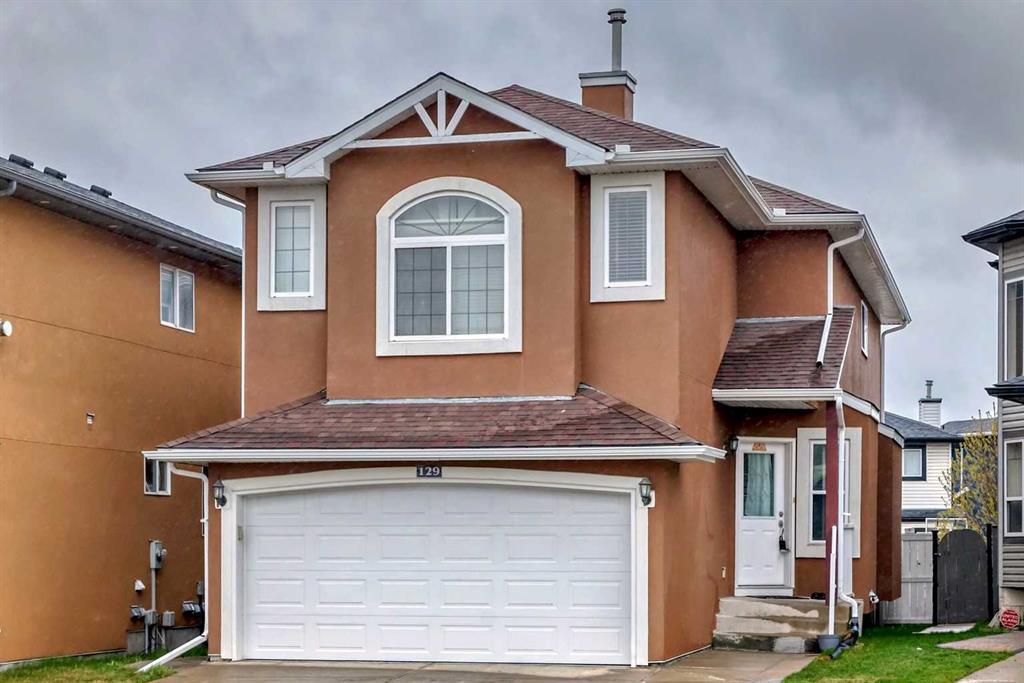20 New Brighton Court Southeast.
Calgary,
Alberta
T2Z 0Y1
REDUCED
Appliances
Built-In Oven, Dishwasher, Dryer, Garage Control(s), Gas Cooktop, Microwave Hood Fan, Refrigerator, Washer, Window Coverings
Lot Description
Back Lane, Back Yard, Pie Shaped Lot
Room Dimensions
- Dining Room13`0 x 8`6
- Kitchen13`6 x 9`0
- Living Room19`0 x 12`8
- Master Bedroom13`8 x 12`6
- Bedroom 213`6 x 12`0
- Bedroom 313`0 x 9`8
Goods Included
Ceiling Fan(s), Closet Organizers, High Ceilings, Kitchen Island, Open Floorplan, See Remarks, Skylight(s), Walk-In Closet(s)
Exterior
- Exterior FeaturesGarden, Private Yard
- RoofAsphalt Shingle
- ConstructionVinyl Siding, Wood Frame
- FoundationPoured Concrete
- Front ExposureW
- Frontage Metres6.22M 20`5"
Lot Dimensions
6.22m x 35.34m x 30.86m x 54.30m
Additional Information
- ZoningR-1N
- HOA Fees345
- HOA Fees Freq.ANN
Listing Details
- Listing OfficeRE/MAX First
Data is supplied by Pillar 9™ MLS® System. Pillar 9™ is the owner of the copyright in its MLS® System. Data is deemed reliable but is not guaranteed accurate by Pillar 9™. The trademarks MLS®, Multiple Listing Service® and the associated logos are owned by The Canadian Real Estate Association (CREA) and identify the quality of services provided by real estate professionals who are members of CREA. Used under license.





















































