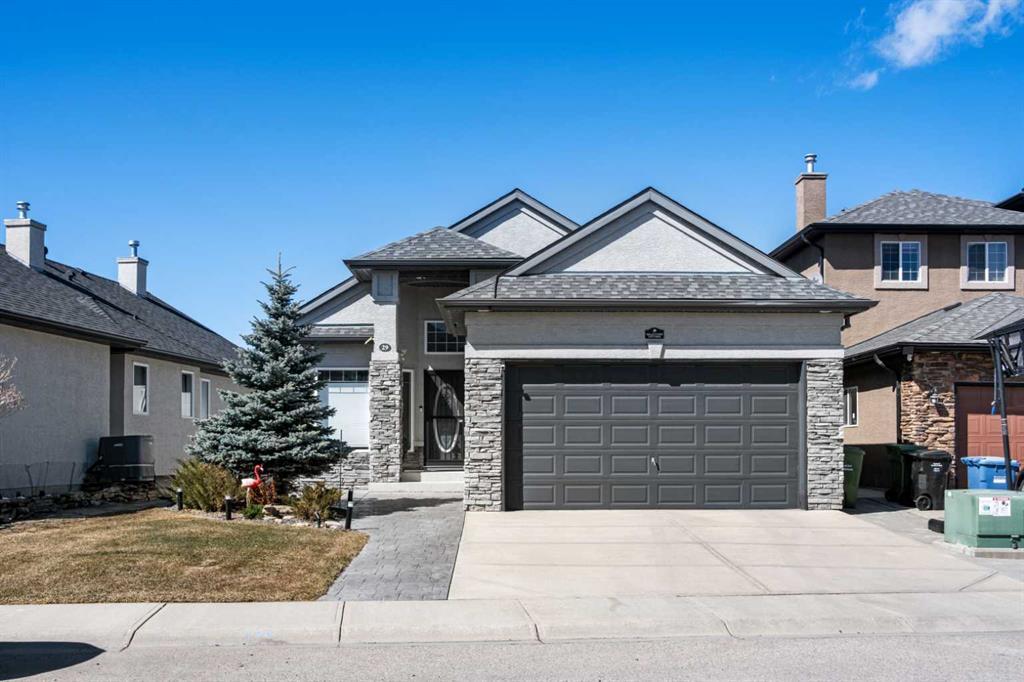29 Panorama Hills Heights Northwest.
Calgary,
Alberta
T3K 5P1
Goods Included
Built-in Features, Ceiling Fan(s), French Door, Granite Counters, Kitchen Island, Pantry, Quartz Counters, Vaulted Ceiling(s), Wet Bar
Exterior
- Exterior FeaturesNone
- RoofAsphalt Shingle
- ConstructionStone, Stucco, Wood Frame
- FoundationPoured Concrete
- Front ExposureE
- Frontage Metres12.87M 42`3"
Room Dimensions
- Den11`5 x 9`0
- Dining Room13`0 x 10`0
- Family Room17`0 x 15`10
- Kitchen14`5 x 13`0
- Living Room13`4 x 13`2
- Master Bedroom15`0 x 12`6
- Bedroom 212`9 x 10`5
- Bedroom 312`3 x 11`10
Amenities
- AmenitiesOther
- Parking Spaces2
- # of Garages2
Appliances
Built-In Oven, Dishwasher, Dryer, Garage Control(s), Microwave, Refrigerator, Washer, Window Coverings, Electric Cooktop
Lot Description
Back Yard, Front Yard, No Neighbours Behind, Irregular Lot, Views
Additional Information
- ZoningR-1
- HOA Fees105
- HOA Fees Freq.ANN
Data is supplied by Pillar 9™ MLS® System. Pillar 9™ is the owner of the copyright in its MLS® System. Data is deemed reliable but is not guaranteed accurate by Pillar 9™. The trademarks MLS®, Multiple Listing Service® and the associated logos are owned by The Canadian Real Estate Association (CREA) and identify the quality of services provided by real estate professionals who are members of CREA. Used under license.





















































