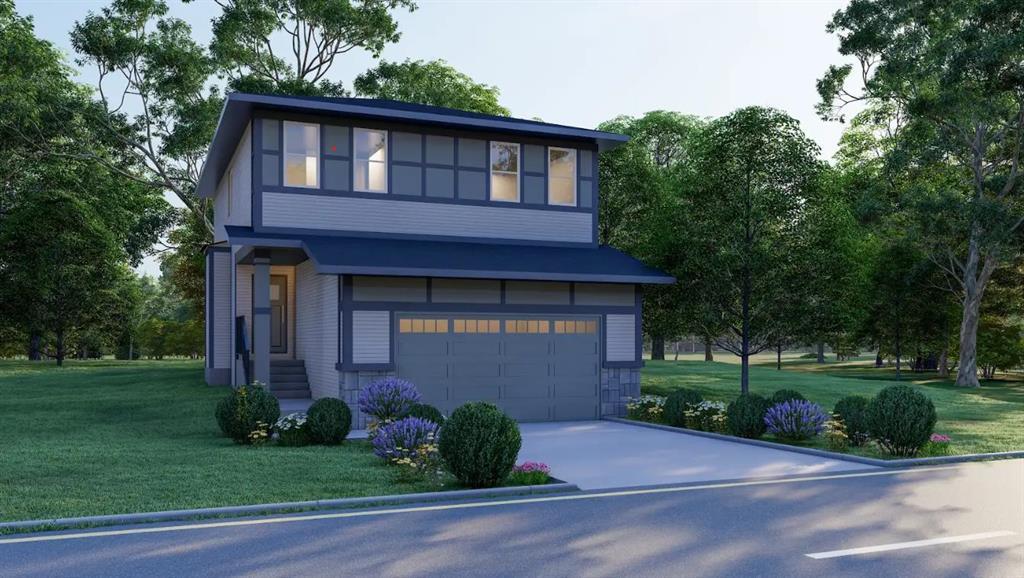41 Quartz Crescent.
Cochrane,
Alberta
T4C3C2
REDUCED
Goods Included
Double Vanity, Kitchen Island, No Animal Home, No Smoking Home, Open Floorplan, Walk-In Closet(s)
Exterior
- Exterior FeaturesLighting
- Lot DescriptionPie Shaped Lot
- RoofAsphalt Shingle
- ConstructionWood Frame
- FoundationPoured Concrete
- Front ExposureW
- Frontage Metres7.22M 23`8"
- Site InfluencePie Shaped Lot
Room Dimensions
- Master Bedroom14`5 x 13`8
- Bedroom 210`8 x 9`10
- Bedroom 310`4 x 9`7
Appliances
Dishwasher, Electric Range, Microwave, Range Hood, Refrigerator
Data is supplied by Pillar 9™ MLS® System. Pillar 9™ is the owner of the copyright in its MLS® System. Data is deemed reliable but is not guaranteed accurate by Pillar 9™. The trademarks MLS®, Multiple Listing Service® and the associated logos are owned by The Canadian Real Estate Association (CREA) and identify the quality of services provided by real estate professionals who are members of CREA. Used under license.








