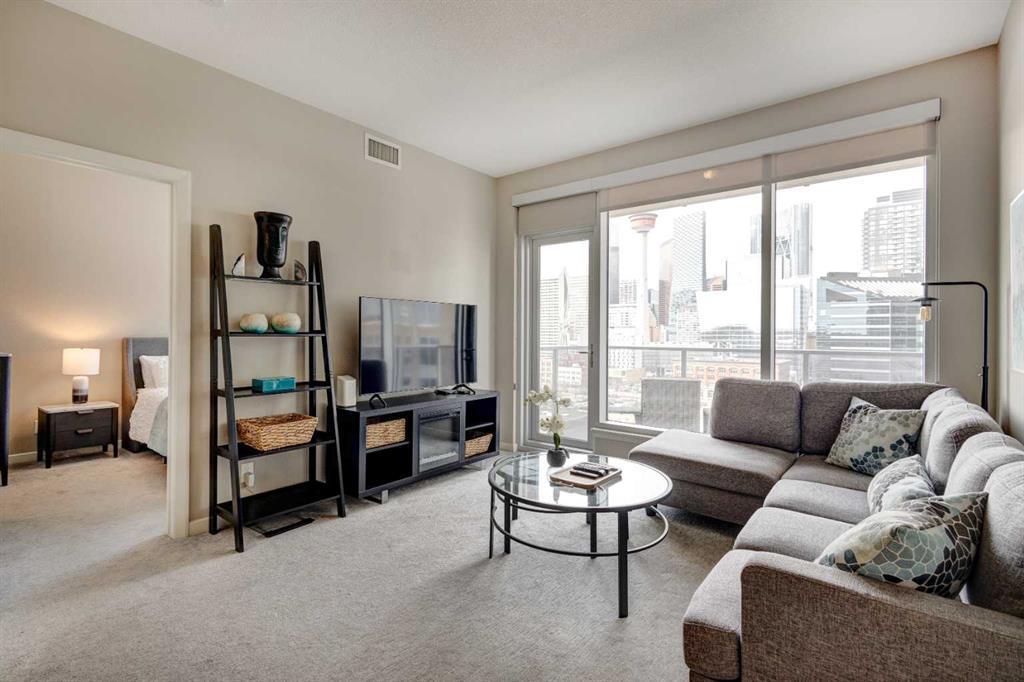1108, 1320 1 Street Southeast.
Calgary,
Alberta
T2G0G8
REDUCED
Appliances
Dishwasher, Electric Stove, Microwave Hood Fan, Refrigerator, Washer/Dryer Stacked, Window Coverings
Exterior
- Exterior FeaturesBalcony
- RoofOther
- ConstructionBrick, Concrete, Stone
- FoundationOther
- Front ExposureNW
Room Dimensions
- Kitchen13`1 x 11`9
- Living Room12`1 x 11`11
- Master Bedroom12`2 x 9`4
- Bedroom 211`6 x 9`4
Condo Fee Includes
Amenities of HOA/Condo, Common Area Maintenance, Gas, Heat, Insurance, Interior Maintenance, Maintenance Grounds, Parking, Professional Management, Reserve Fund Contributions, Security, Snow Removal, Trash, Water
Goods Included
No Animal Home, No Smoking Home
Data is supplied by Pillar 9™ MLS® System. Pillar 9™ is the owner of the copyright in its MLS® System. Data is deemed reliable but is not guaranteed accurate by Pillar 9™. The trademarks MLS®, Multiple Listing Service® and the associated logos are owned by The Canadian Real Estate Association (CREA) and identify the quality of services provided by real estate professionals who are members of CREA. Used under license.








































