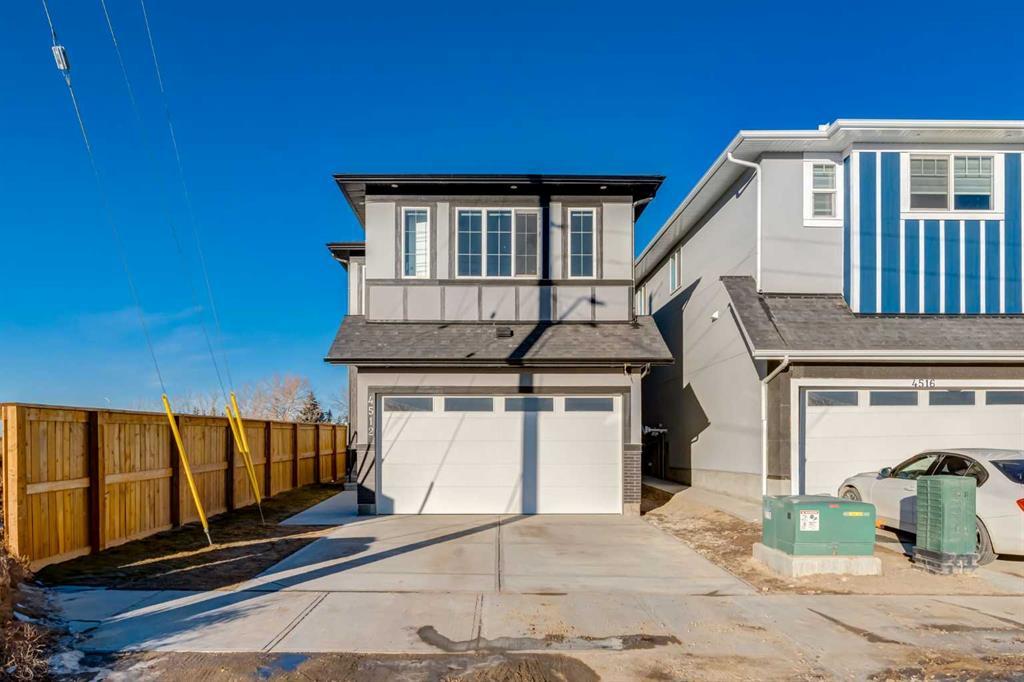4512 84 Avenue Northeast.
Calgary,
Alberta
T3J 2J1
Amenities
- Parking Spaces4
- # of Garages2
Appliances
Built-In Oven, Dishwasher, Dryer, Range Hood, Refrigerator, Washer, Window Coverings, Range
Listing Details
- Listing OfficeReal Broker
Goods Included
Kitchen Island, No Animal Home, No Smoking Home, Open Floorplan, Pantry, Separate Entrance, Walk-In Closet(s)
Exterior
- Exterior FeaturesGarden
- Lot DescriptionBack Yard, Lawn, Landscaped
- RoofAsphalt Shingle
- ConstructionWood Frame
- FoundationPoured Concrete
- Front ExposureS
- Frontage Metres9.75M 32`0"
- Site InfluenceBack Yard, Lawn, Landscaped
Room Dimensions
- Dining Room10`0 x 10`0
- Family Room12`5 x 9`2
- Kitchen11`8 x 10`5
- Living Room15`0 x 11`0
- Master Bedroom15`0 x 14`0
- Bedroom 214`11 x 11`11
- Bedroom 313`5 x 8`7
- Bedroom 46`1 x 4`8
Data is supplied by Pillar 9™ MLS® System. Pillar 9™ is the owner of the copyright in its MLS® System. Data is deemed reliable but is not guaranteed accurate by Pillar 9™. The trademarks MLS®, Multiple Listing Service® and the associated logos are owned by The Canadian Real Estate Association (CREA) and identify the quality of services provided by real estate professionals who are members of CREA. Used under license.















































