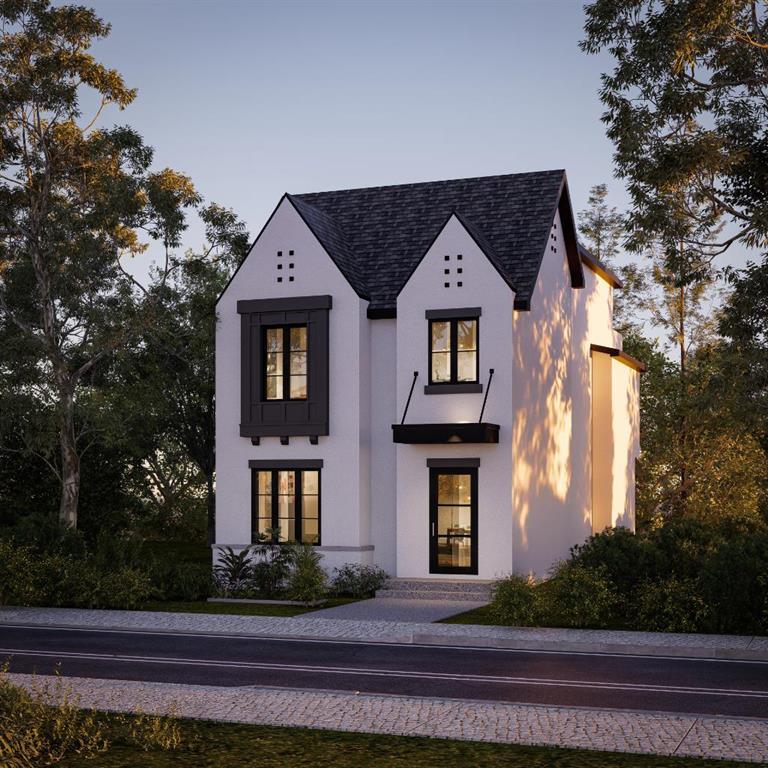1631 Bowness Road Northwest.
Calgary,
Alberta
T2N 3K1
Goods Included
Built-in Features, Kitchen Island, No Animal Home, No Smoking Home, Open Floorplan
Exterior
- Exterior FeaturesNone
- Lot DescriptionBack Lane, Rectangular Lot
- RoofAsphalt Shingle
- ConstructionBrick, Stucco
- FoundationPoured Concrete
- Front ExposureN
- Frontage Metres10.06M 33`0"
- Site InfluenceBack Lane, Rectangular Lot
Room Dimensions
- Dining Room12`4 x 12`2
- Family Room13`6 x 14`2
- Kitchen18`2 x 15`2
- Master Bedroom13`0 x 16`10
- Bedroom 211`4 x 13`6
- Bedroom 311`4 x 12`6
- Bedroom 410`8 x 10`3
Appliances
Dishwasher, Microwave, Refrigerator, Stove(s), Washer/Dryer
Listing Details
- Listing OfficeRE/MAX House of Real Estate
Data is supplied by Pillar 9™ MLS® System. Pillar 9™ is the owner of the copyright in its MLS® System. Data is deemed reliable but is not guaranteed accurate by Pillar 9™. The trademarks MLS®, Multiple Listing Service® and the associated logos are owned by The Canadian Real Estate Association (CREA) and identify the quality of services provided by real estate professionals who are members of CREA. Used under license.




















