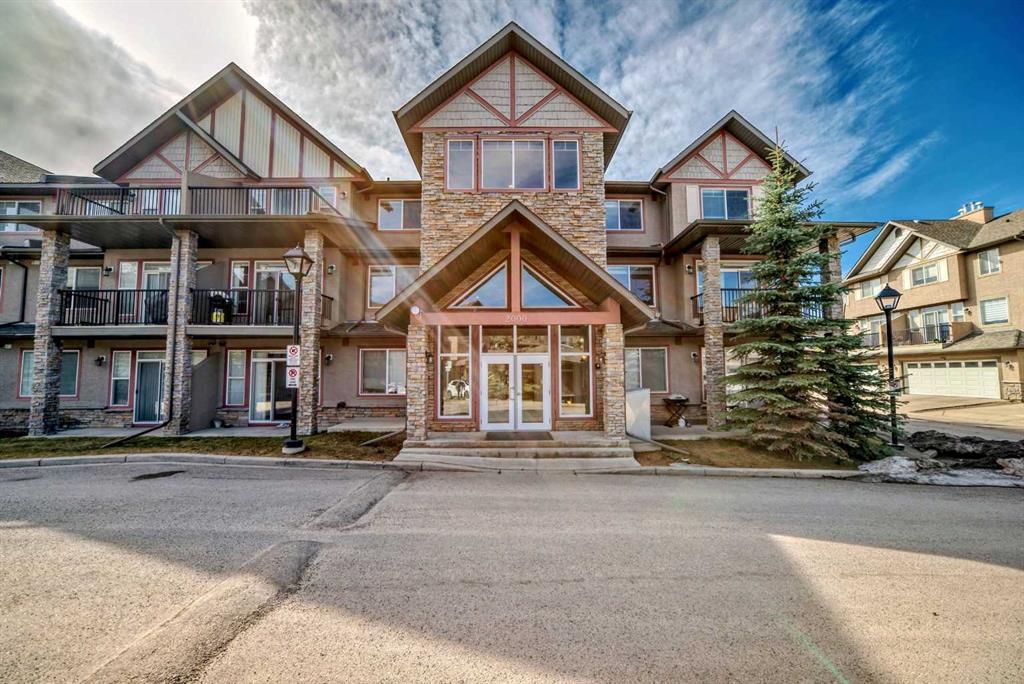2214, 211 Aspen Stone Boulevard Southwest.
Calgary,
Alberta
T3H 0K1
Appliances
Dishwasher, Dryer, Electric Stove, Refrigerator, Washer
Listing Details
- Listing OfficeCentury 21 Bamber Realty LTD.
Condo Fee Includes
Common Area Maintenance, Heat, Insurance, Maintenance Grounds, Parking, Professional Management, Reserve Fund Contributions, Snow Removal, Trash, Water
Goods Included
Elevator, High Ceilings, Kitchen Island, Laminate Counters, Open Floorplan, Pantry, Soaking Tub, Storage, Vinyl Windows, Walk-In Closet(s)
Exterior
- Exterior FeaturesBalcony, Storage
- RoofAsphalt Shingle
- ConstructionStone, Stucco, Wood Frame
- FoundationPoured Concrete
- Front ExposureNE
Room Dimensions
- Dining Room10`5 x 9`7
- Kitchen11`3 x 9`5
- Living Room13`1 x 13`7
- Master Bedroom10`11 x 16`1
- Bedroom 211`11 x 13`4
Data is supplied by Pillar 9™ MLS® System. Pillar 9™ is the owner of the copyright in its MLS® System. Data is deemed reliable but is not guaranteed accurate by Pillar 9™. The trademarks MLS®, Multiple Listing Service® and the associated logos are owned by The Canadian Real Estate Association (CREA) and identify the quality of services provided by real estate professionals who are members of CREA. Used under license.















































