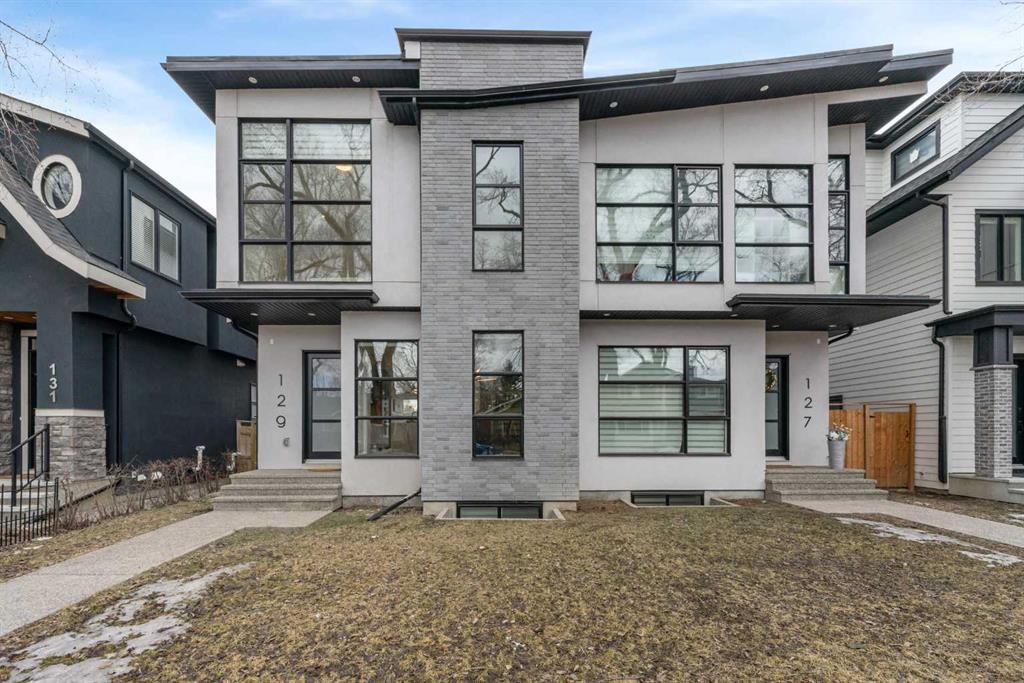129 7 Avenue Northeast.
Calgary,
Alberta
T2E 0M6
Amenities
- Parking Spaces2
- # of Garages2
Appliances
Bar Fridge, Built-In Refrigerator, Central Air Conditioner, Dishwasher, Dryer, Gas Range, Microwave, Washer/Dryer, Window Coverings
Fireplaces
Gas, Glass Doors, Living Room, Marble
Lot Description
Back Lane, No Neighbours Behind, Rectangular Lot
Goods Included
Built-in Features, Closet Organizers, Double Vanity, High Ceilings, Kitchen Island, No Smoking Home, Open Floorplan, Quartz Counters, Skylight(s), Soaking Tub, Storage, Walk-In Closet(s), Wet Bar
Exterior
- Exterior FeaturesPrivate Yard
- RoofAsphalt Shingle, Rubber
- ConstructionBrick, Stucco, Wood Frame
- FoundationPoured Concrete
- Front ExposureN
- Frontage Metres7.62M 25`0"
Room Dimensions
- Dining Room16`1 x 24`6
- Kitchen16`1 x 24`6
- Living Room14`4 x 15`0
- Master Bedroom15`4 x 16`2
- Bedroom 214`1 x 13`4
- Bedroom 311`10 x 14`3
- Bedroom 49`8 x 11`7
Data is supplied by Pillar 9™ MLS® System. Pillar 9™ is the owner of the copyright in its MLS® System. Data is deemed reliable but is not guaranteed accurate by Pillar 9™. The trademarks MLS®, Multiple Listing Service® and the associated logos are owned by The Canadian Real Estate Association (CREA) and identify the quality of services provided by real estate professionals who are members of CREA. Used under license.
























































