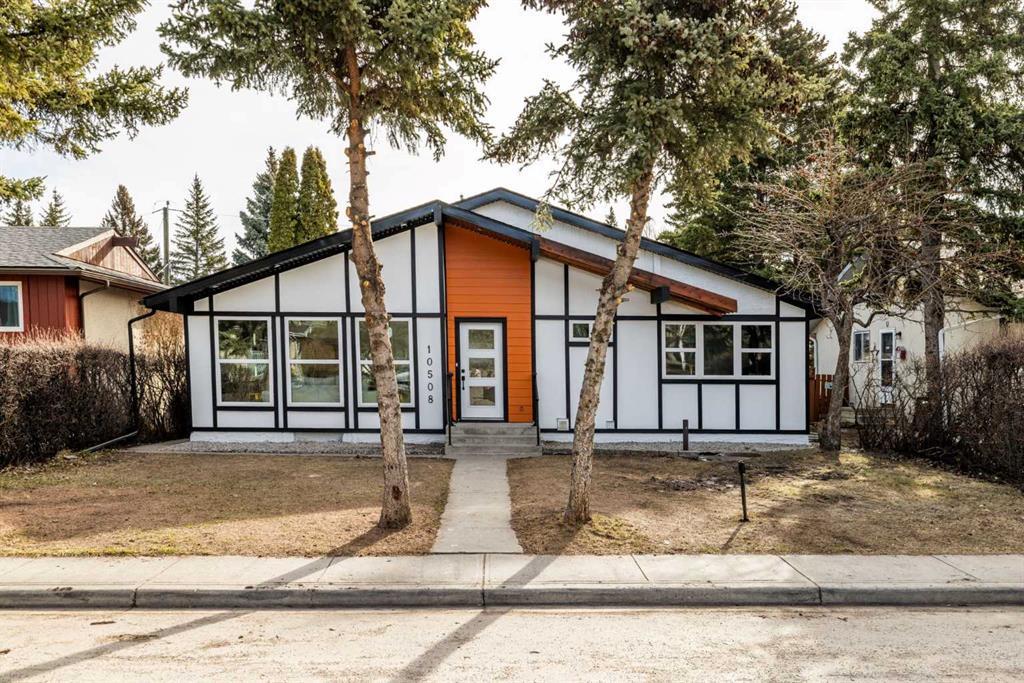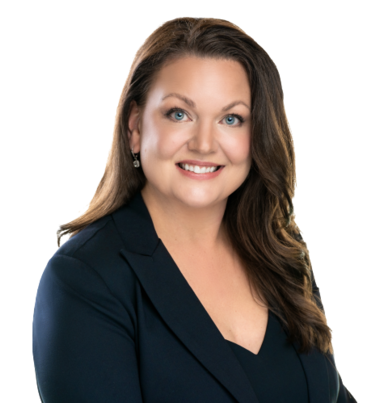10508 Oakmoor Way Southwest.
Calgary,
Alberta
T2W 2E8
Goods Included
Kitchen Island, Open Floorplan, Quartz Counters
Fireplaces
Basement, Electric, Family Room
Room Dimensions
- Dining Room8`2 x 7`4
- Kitchen11`2 x 12`10
- Living Room18`1 x 21`7
- Master Bedroom12`6 x 11`7
- Bedroom 211`0 x 10`3
- Bedroom 311`0 x 10`0
- Bedroom 412`10 x 8`6
Appliances
Dishwasher, Microwave, Range, Range Hood, Refrigerator, Washer/Dryer, Wine Refrigerator
Lot Description
Back Lane, Front Yard, Lawn, Private, Rectangular Lot
Listing Details
- Listing OfficeTown Residential
Data is supplied by Pillar 9™ MLS® System. Pillar 9™ is the owner of the copyright in its MLS® System. Data is deemed reliable but is not guaranteed accurate by Pillar 9™. The trademarks MLS®, Multiple Listing Service® and the associated logos are owned by The Canadian Real Estate Association (CREA) and identify the quality of services provided by real estate professionals who are members of CREA. Used under license.
























































