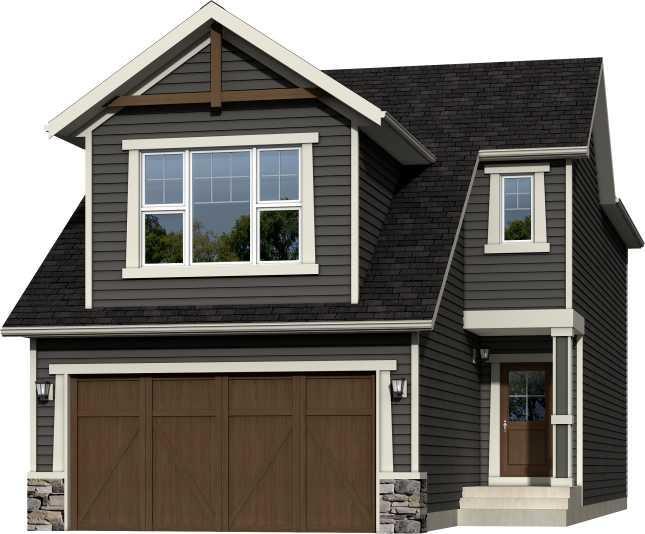13 Cityside Link Northeast.
Calgary,
Alberta
T3N 2B7
Goods Included
Breakfast Bar, High Ceilings, Kitchen Island, No Animal Home, No Smoking Home, Open Floorplan, Pantry, Separate Entrance, Walk-In Closet(s), Laminate Counters
Room Dimensions
- Dining Room13`2 x 11`1
- Family Room14`10 x 11`1
- Kitchen13`2 x 10`4
- Living Room15`6 x 15`6
- Master Bedroom13`6 x 12`7
- Bedroom 213`5 x 10`4
- Bedroom 39`3 x 14`8
- Bedroom 411`2 x 9`4
Appliances
Dishwasher, Dryer, Electric Stove, Microwave Hood Fan, Refrigerator, Washer
Listing Details
- Listing OfficePREP Realty
Data is supplied by Pillar 9™ MLS® System. Pillar 9™ is the owner of the copyright in its MLS® System. Data is deemed reliable but is not guaranteed accurate by Pillar 9™. The trademarks MLS®, Multiple Listing Service® and the associated logos are owned by The Canadian Real Estate Association (CREA) and identify the quality of services provided by real estate professionals who are members of CREA. Used under license.























































