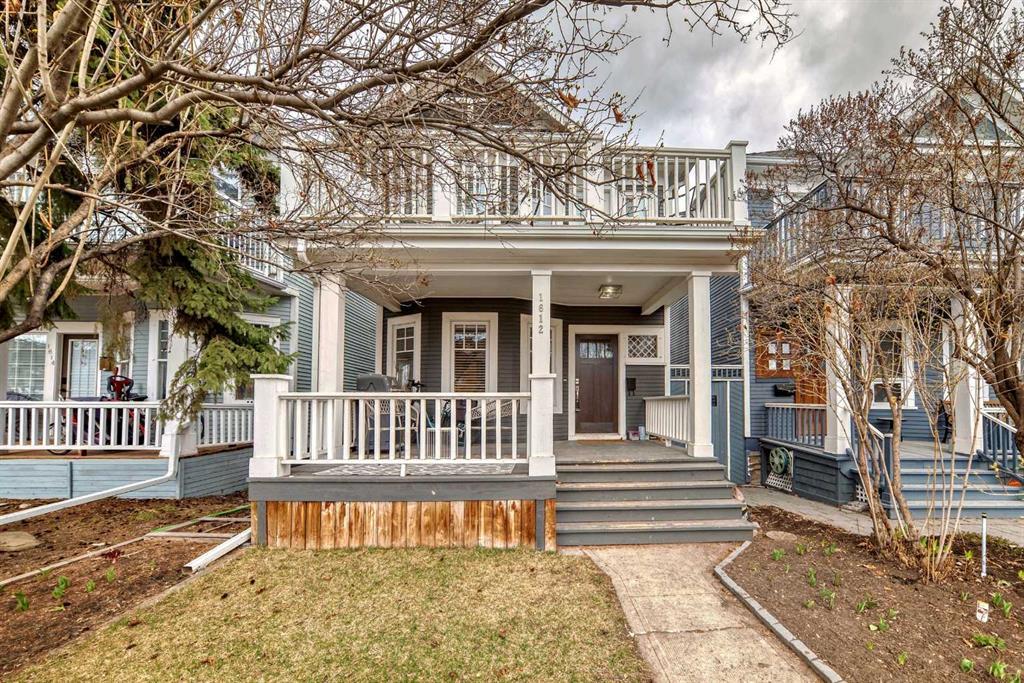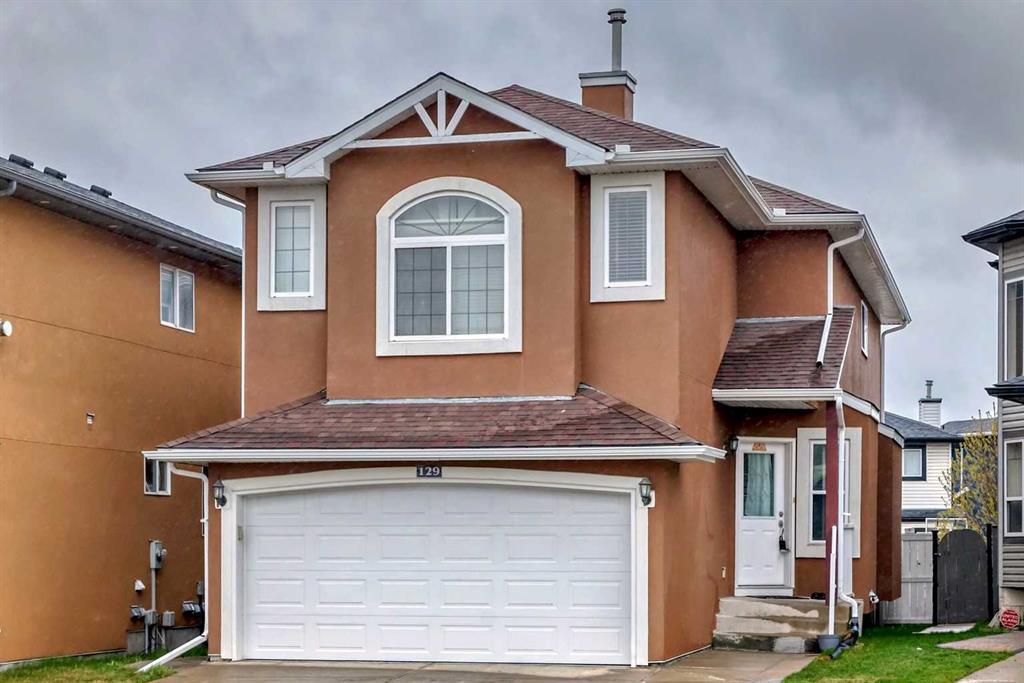1612 Bowness Road Northwest.
Calgary,
Alberta
T2N 3J9
Amenities
- Parking Spaces2
- # of Garages2
Appliances
Dishwasher, Dryer, Garage Control(s), Microwave, Range, Range Hood, Refrigerator, Washer, Window Coverings
Lot Description
Back Lane, Back Yard, Front Yard, Lawn, Landscaped, Private, Rectangular Lot, Cul-De-Sac
Listing Details
- Listing OfficeRE/MAX House of Real Estate
Goods Included
Bookcases, High Ceilings, No Smoking Home, Low Flow Plumbing Fixtures
Exterior
- Exterior FeaturesBalcony, Private Yard
- RoofAsphalt Shingle
- ConstructionCedar, Wood Frame, Wood Siding
- FoundationPoured Concrete
- Front ExposureS
- Frontage Metres7.62M 25`0"
Room Dimensions
- Den11`7 x 6`5
- Dining Room11`3 x 10`5
- Kitchen18`0 x 10`2
- Living Room14`10 x 11`3
- Master Bedroom13`6 x 11`0
- Bedroom 29`0 x 9`0
- Bedroom 310`10 x 7`2
- Bedroom 416`5 x 9`1
Data is supplied by Pillar 9™ MLS® System. Pillar 9™ is the owner of the copyright in its MLS® System. Data is deemed reliable but is not guaranteed accurate by Pillar 9™. The trademarks MLS®, Multiple Listing Service® and the associated logos are owned by The Canadian Real Estate Association (CREA) and identify the quality of services provided by real estate professionals who are members of CREA. Used under license.
























































