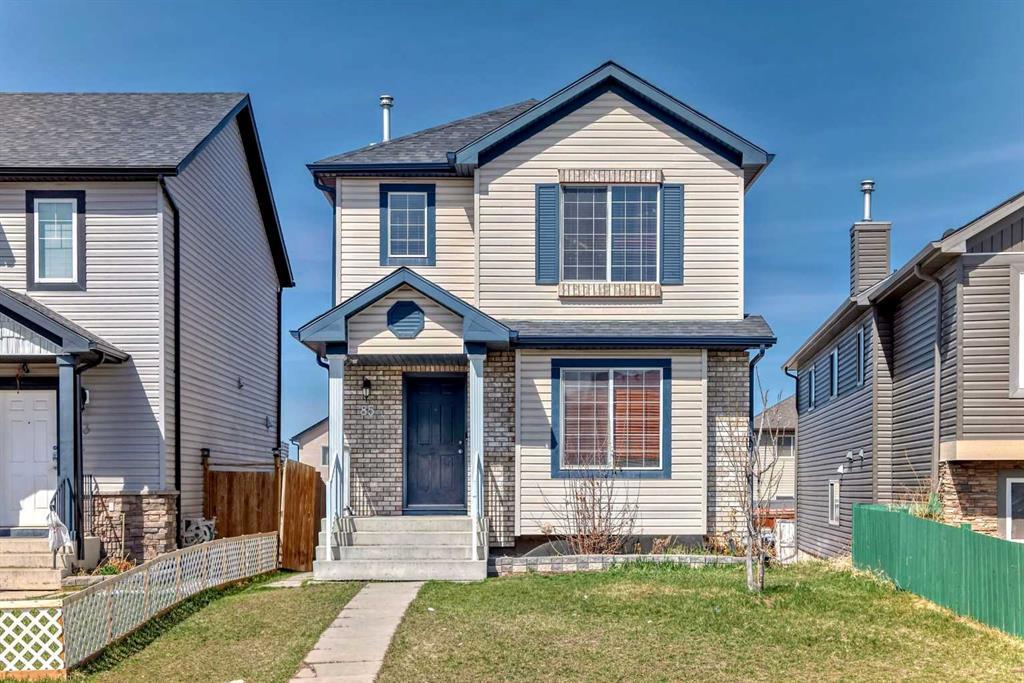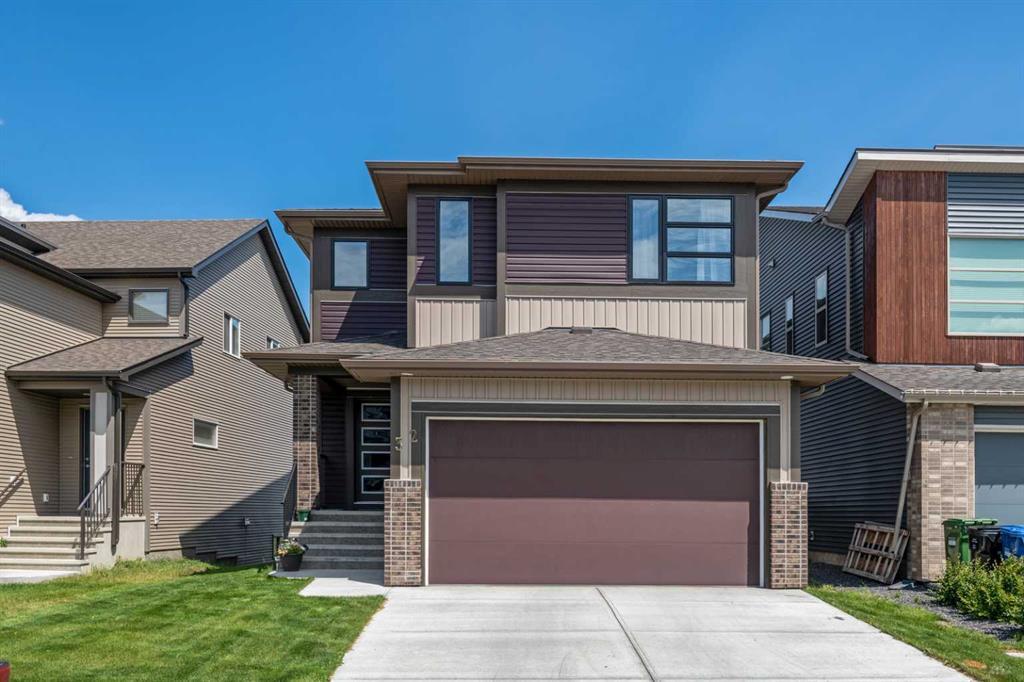85 Saddlemont Road Northeast.
Calgary,
Alberta
T3J 5E4
REDUCED
Goods Included
Separate Entrance, Vinyl Windows
Exterior
- Exterior FeaturesNone
- Lot DescriptionBack Lane, Back Yard
- RoofAsphalt Shingle
- FoundationPoured Concrete
- Front ExposureS
- Frontage Metres8.02M 26`4"
- Site InfluenceBack Lane, Back Yard
Listing Details
- Listing OfficeURBAN-REALTY.ca
Appliances
Dishwasher, Electric Range, Range Hood, Refrigerator, Washer/Dryer
Construction
Brick, Vinyl Siding, Wood Frame, Manufactured Floor Joist
Room Dimensions
- Dining Room14`1 x 8`4
- Kitchen7`6 x 14`0
- Living Room18`10 x 11`11
- Master Bedroom12`9 x 13`10
- Bedroom 29`4 x 9`10
- Bedroom 39`3 x 11`11
- Bedroom 49`5 x 9`11
Data is supplied by Pillar 9™ MLS® System. Pillar 9™ is the owner of the copyright in its MLS® System. Data is deemed reliable but is not guaranteed accurate by Pillar 9™. The trademarks MLS®, Multiple Listing Service® and the associated logos are owned by The Canadian Real Estate Association (CREA) and identify the quality of services provided by real estate professionals who are members of CREA. Used under license.




















































