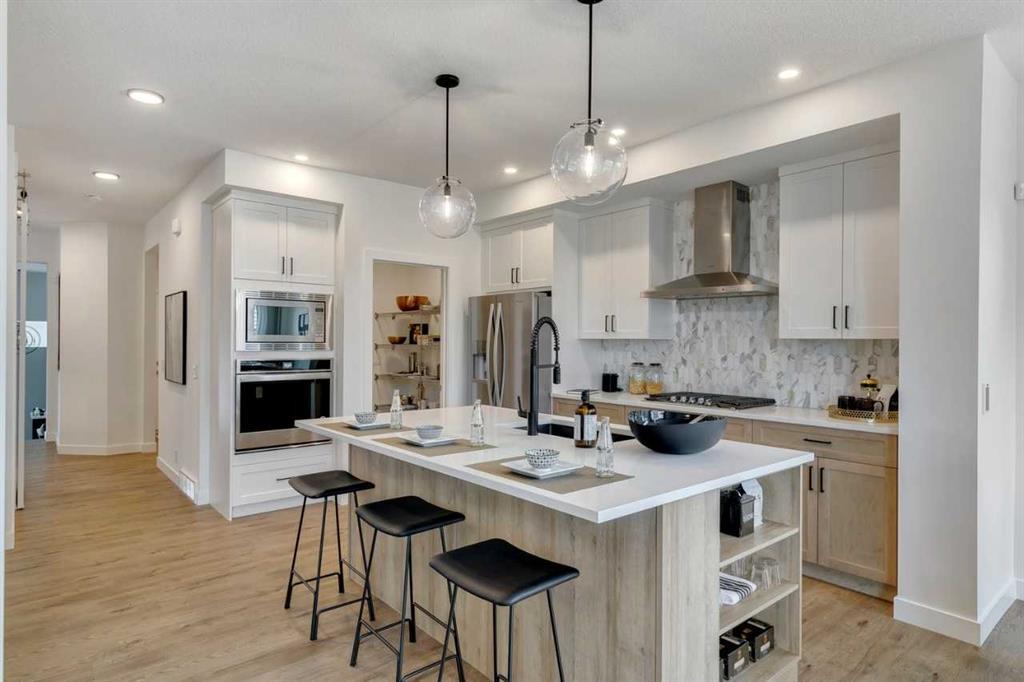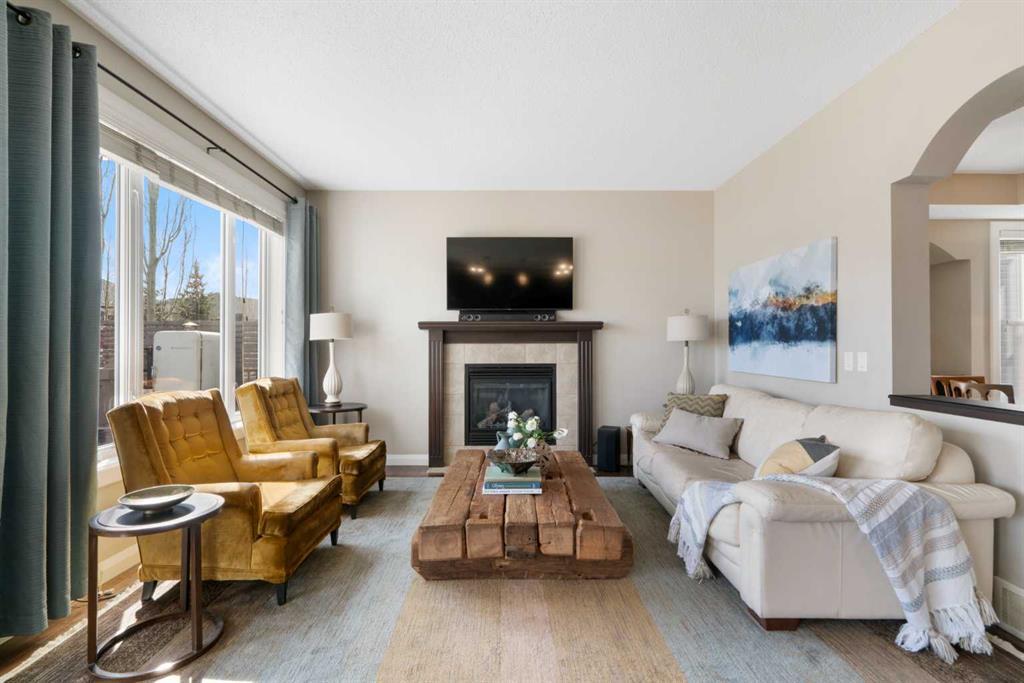76 Larkspur Bend Southeast.
Okotoks,
Alberta
T1S1R1
Goods Included
Double Vanity, High Ceilings, Kitchen Island, Open Floorplan, Pantry, Separate Entrance, Vaulted Ceiling(s), Walk-In Closet(s), Smart Home
Exterior
- Exterior FeaturesLighting
- RoofAsphalt Shingle
- ConstructionVinyl Siding, Wood Frame
- FoundationPoured Concrete
- Front ExposureSE
- Frontage Metres11.00M 36`1"
Room Dimensions
- Dining Room10`6 x 10`7
- Kitchen9`8 x 12`10
- Master Bedroom12`8 x 15`2
- Bedroom 29`11 x 12`0
- Bedroom 310`5 x 11`7
- Bedroom 412`3 x 13`0
- Other Room 19`3 x 11`1
Appliances
Dishwasher, Electric Stove, Microwave, Range Hood, Refrigerator
Lot Description
Back Yard, Backs on to Park/Green Space, Street Lighting
Listing Details
- Listing OfficeBode Platform Inc.
Data is supplied by Pillar 9™ MLS® System. Pillar 9™ is the owner of the copyright in its MLS® System. Data is deemed reliable but is not guaranteed accurate by Pillar 9™. The trademarks MLS®, Multiple Listing Service® and the associated logos are owned by The Canadian Real Estate Association (CREA) and identify the quality of services provided by real estate professionals who are members of CREA. Used under license.



















