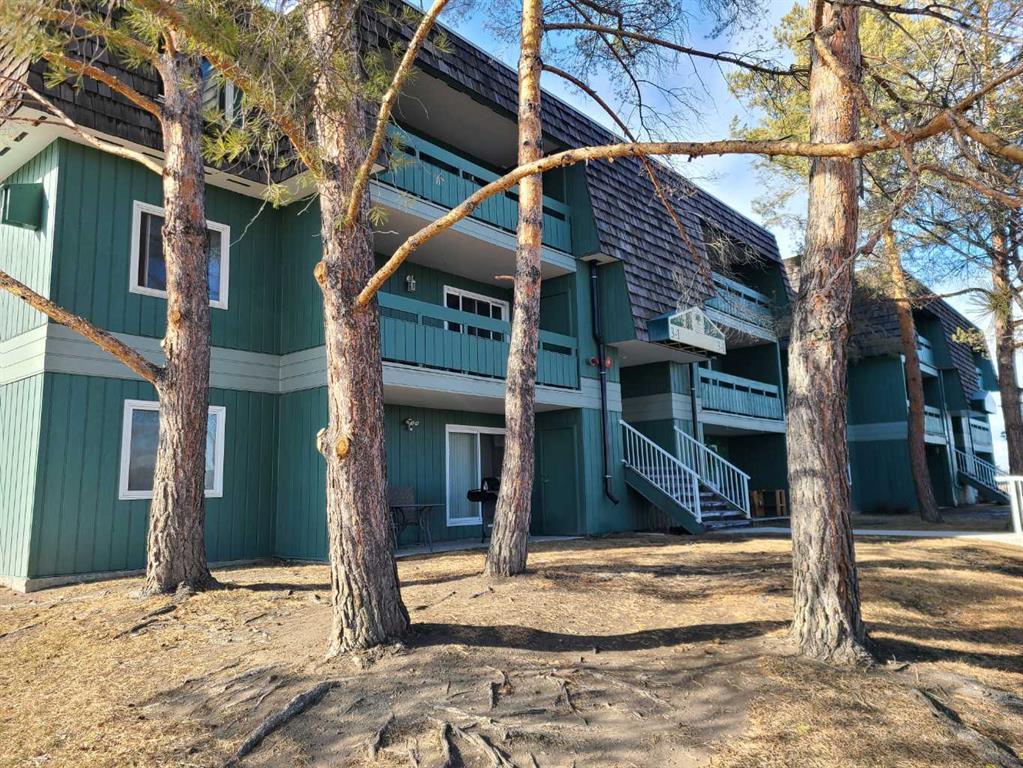4216, 215 Legacy Boulevard Southeast.
Calgary,
Alberta
T2X 3Z7
Appliances
Dishwasher, Electric Range, Microwave Hood Fan, Refrigerator, Wall/Window Air Conditioner, Washer/Dryer Stacked
Additional Information
- ZoningM-X2
- HOA Fees36
- HOA Fees Freq.ANN
Listing Details
- Listing OfficeReal Broker
Condo Fee Includes
Common Area Maintenance, Gas, Heat, Insurance, Maintenance Grounds, Professional Management, Reserve Fund Contributions, Sewer, Snow Removal, Trash, Amenities of HOA/Condo
Goods Included
Closet Organizers, No Smoking Home, Open Floorplan, Quartz Counters, See Remarks, Storage, Walk-In Closet(s)
Exterior
- RoofAsphalt Shingle
- FoundationPoured Concrete
- Front ExposureS
Construction
Vinyl Siding, Wood Frame, Brick
Room Dimensions
- Kitchen10`10 x 11`3
- Living Room11`2 x 11`9
- Master Bedroom12`1 x 9`11
- Bedroom 28`8 x 8`10
Data is supplied by Pillar 9™ MLS® System. Pillar 9™ is the owner of the copyright in its MLS® System. Data is deemed reliable but is not guaranteed accurate by Pillar 9™. The trademarks MLS®, Multiple Listing Service® and the associated logos are owned by The Canadian Real Estate Association (CREA) and identify the quality of services provided by real estate professionals who are members of CREA. Used under license.






























