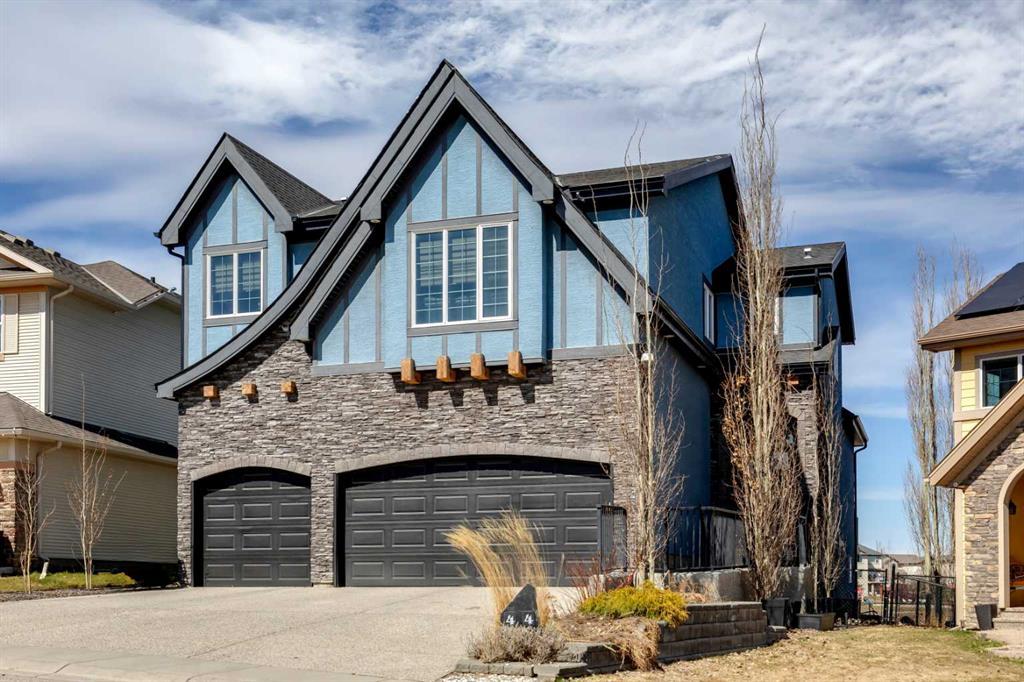44 Sage Hill Way Northwest.
Calgary,
Alberta
T3R 0H5
REDUCED
Amenities
- AmenitiesNone
- Parking Spaces6
- # of Garages3
Appliances
Built-In Oven, Central Air Conditioner, Dishwasher, Garage Control(s), Garburator, Induction Cooktop, Microwave, Range Hood, Refrigerator, Washer/Dryer, Window Coverings, Bar Fridge, Instant Hot Water
Exterior
- RoofAsphalt Shingle
- ConstructionStone, Stucco
- FoundationPoured Concrete
- Front ExposureSE
- Frontage Metres10.09M 33`1"
Lot Description
Backs on to Park/Green Space, Creek/River/Stream/Pond, Landscaped, See Remarks, Views, Gentle Sloping, Irregular Lot
Additional Information
- ZoningR-1
- HOA Fees100
- HOA Fees Freq.ANN
Listing Details
- Listing OfficeRE/MAX House of Real Estate
Goods Included
Bar, Granite Counters, High Ceilings, Kitchen Island, Natural Woodwork, No Smoking Home, Open Floorplan, See Remarks, Storage, Vaulted Ceiling(s), Vinyl Windows, Walk-In Closet(s), Smart Home, Wired for Sound
Room Dimensions
- Dining Room15`5 x 11`7
- Family Room16`3 x 13`8
- Kitchen18`4 x 9`6
- Living Room23`8 x 15`3
- Master Bedroom15`5 x 14`2
- Bedroom 216`4 x 11`11
- Bedroom 311`4 x 10`11
- Bedroom 413`0 x 12`6
Data is supplied by Pillar 9™ MLS® System. Pillar 9™ is the owner of the copyright in its MLS® System. Data is deemed reliable but is not guaranteed accurate by Pillar 9™. The trademarks MLS®, Multiple Listing Service® and the associated logos are owned by The Canadian Real Estate Association (CREA) and identify the quality of services provided by real estate professionals who are members of CREA. Used under license.


















































