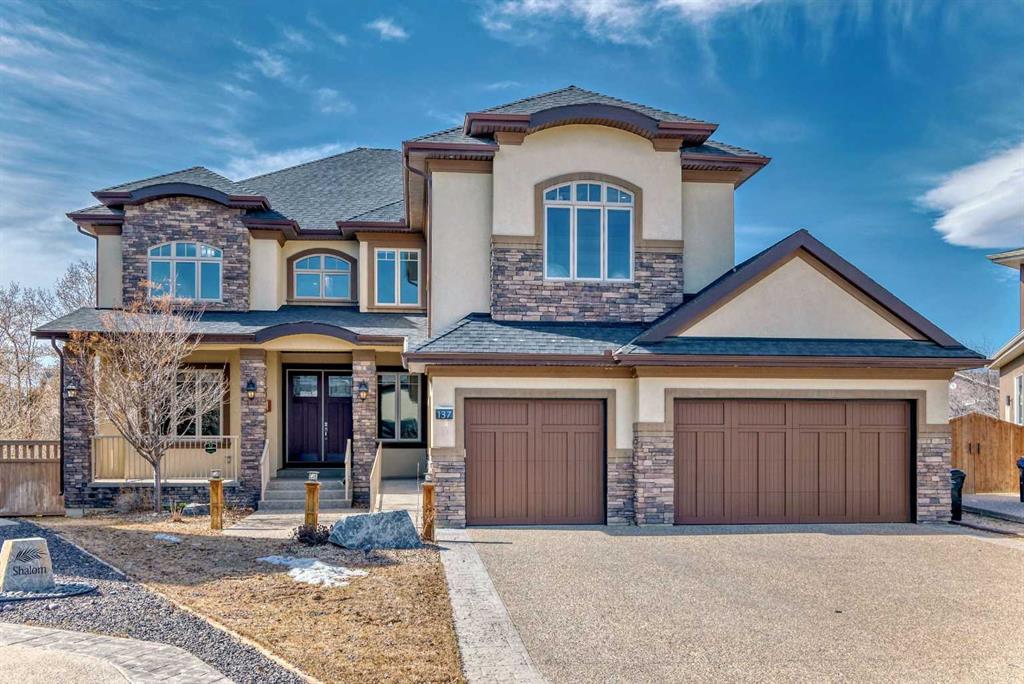137 Aspen Summit Heath Southwest.
Calgary,
Alberta
T3H0T5
Appliances
Built-In Gas Range, Built-In Oven, Built-In Refrigerator, Central Air Conditioner, Dishwasher, Garage Control(s), Washer/Dryer
Room Dimensions
- Den11`11 x 13`5
- Dining Room13`9 x 15`8
- Family Room14`6 x 27`9
- Kitchen18`11 x 17`11
- Living Room17`0 x 14`7
- Master Bedroom14`11 x 16`0
- Bedroom 212`0 x 14`2
- Bedroom 314`4 x 11`11
- Bedroom 414`4 x 11`11
Goods Included
Bar, Bookcases, Breakfast Bar, Built-in Features, Elevator, Granite Counters, High Ceilings, Kitchen Island, Open Floorplan, Pantry, Recessed Lighting, See Remarks, Skylight(s)
Exterior
- Lot DescriptionPie Shaped Lot
- RoofAsphalt Shingle
- ConstructionBrick, Stone, Wood Frame
- FoundationPoured Concrete
- Front ExposureNE
- Frontage Metres10.01M 32`10"
- Site InfluencePie Shaped Lot
Listing Details
- Listing OfficeRE/MAX Complete Realty
Data is supplied by Pillar 9™ MLS® System. Pillar 9™ is the owner of the copyright in its MLS® System. Data is deemed reliable but is not guaranteed accurate by Pillar 9™. The trademarks MLS®, Multiple Listing Service® and the associated logos are owned by The Canadian Real Estate Association (CREA) and identify the quality of services provided by real estate professionals who are members of CREA. Used under license.























































