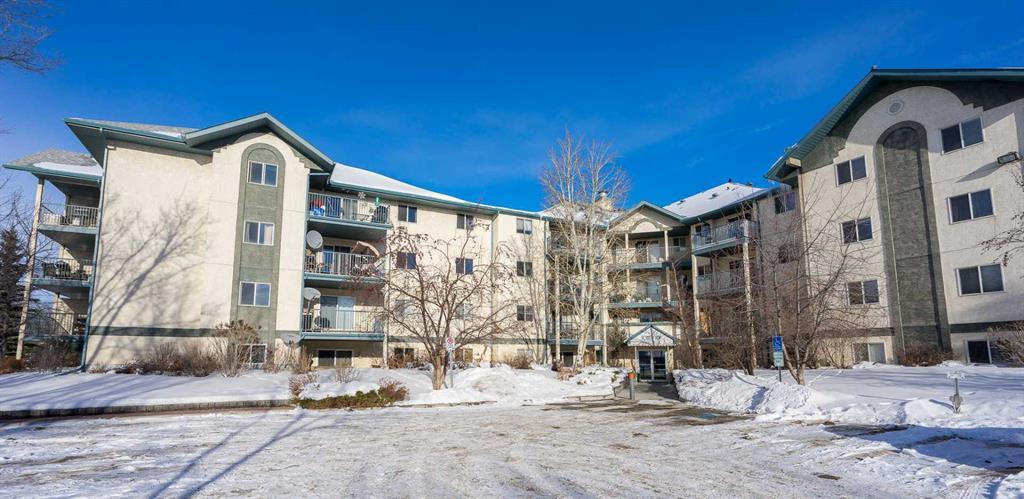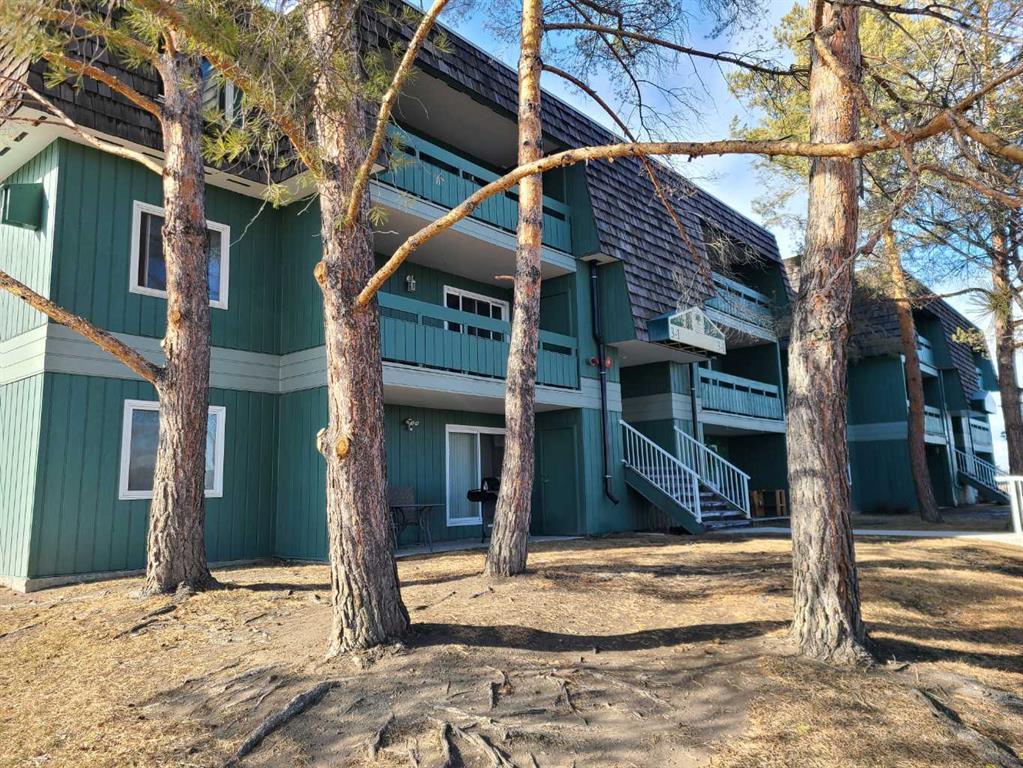205, 21 Dover Point Southeast, Dover, , T2B 3K4
- 2 Beds
- 2 Full Baths
- 792 SqFt
Residential
Calgary, Alberta
This Renovated 2-bedroom Unit Boasts Optimal Condition And Convenience. Enjoy The Luxury Of Two Bedrooms, Each With Its Own 4-piece Bathroom, Separated By Spacious Living And Dining Areas. The Unit Also Has In-suite Laundry And Storage. The ...(more)


































