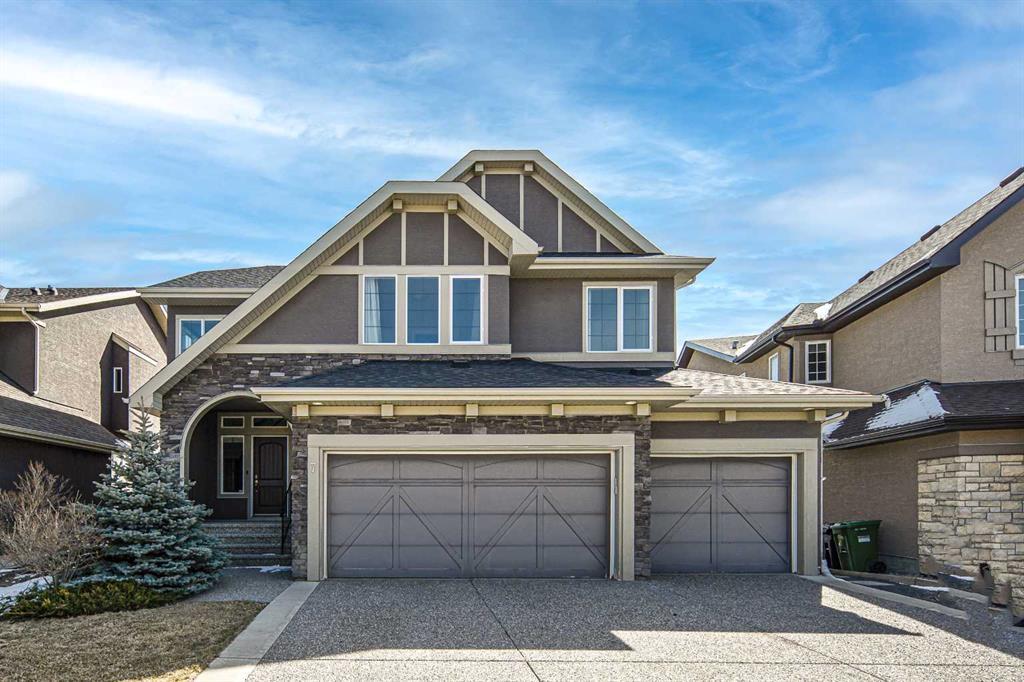7 Springbluff Point Southwest.
Calgary,
Alberta
T3H 0N2
Goods Included
Breakfast Bar, Built-in Features, Ceiling Fan(s), Granite Counters, Kitchen Island, No Animal Home, No Smoking Home, Open Floorplan, Vaulted Ceiling(s), Walk-In Closet(s), Wet Bar
Exterior
- RoofAsphalt Shingle
- ConstructionStone, Stucco, Wood Frame
- FoundationPoured Concrete
- Front ExposureW
- Frontage Metres15.85M 52`0"
Lot Description
Back Yard, Landscaped, Rectangular Lot, Treed, Views, Sloped
Listing Details
- Listing OfficeHomecare Realty Ltd.
Appliances
Bar Fridge, Built-In Oven, Central Air Conditioner, Dishwasher, Dryer, Gas Cooktop, Microwave, Range Hood, Refrigerator, Washer, Window Coverings
Room Dimensions
- Dining Room10`2 x 9`11
- Kitchen24`9 x 12`7
- Living Room21`3 x 14`0
- Master Bedroom18`11 x 13`7
- Bedroom 210`11 x 11`3
- Bedroom 312`4 x 10`8
- Bedroom 418`2 x 10`1
Data is supplied by Pillar 9™ MLS® System. Pillar 9™ is the owner of the copyright in its MLS® System. Data is deemed reliable but is not guaranteed accurate by Pillar 9™. The trademarks MLS®, Multiple Listing Service® and the associated logos are owned by The Canadian Real Estate Association (CREA) and identify the quality of services provided by real estate professionals who are members of CREA. Used under license.
























































