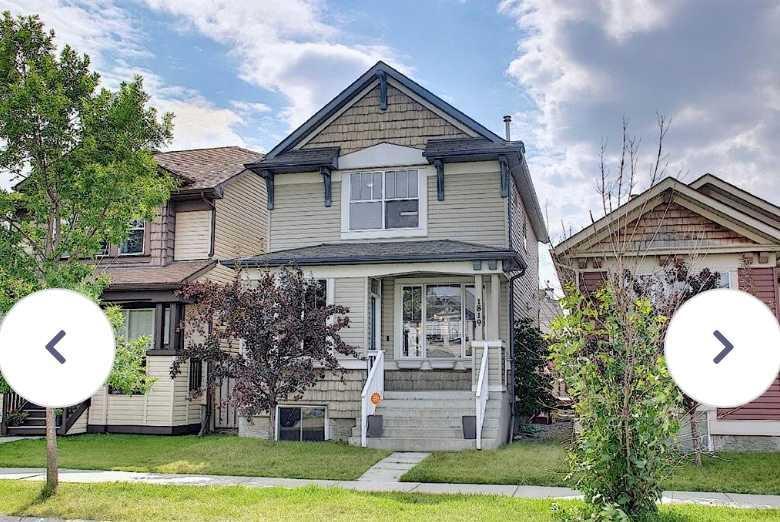1819 New Brighton Drive Southeast.
Calgary,
Alberta
T2Z 0J7
REDUCED
Goods Included
Closet Organizers, High Ceilings, Kitchen Island, Laminate Counters, Skylight(s), Track Lighting, Vinyl Windows, Walk-In Closet(s)
Exterior
- Exterior FeaturesPrivate Yard
- RoofAsphalt Shingle
- ConstructionVinyl Siding, Wood Frame
- FoundationPoured Concrete
- Front ExposureN
- Frontage Metres7.66M 25`2"
Room Dimensions
- Dining Room12`10 x 10`5
- Kitchen14`0 x 9`0
- Living Room19`0 x 12`8
- Master Bedroom116`6 x 13`7
- Bedroom 29`2 x 9`10
- Bedroom 39`4 x 9`8
Amenities
- AmenitiesNone
- Parking Spaces2
- # of Garages2
Appliances
Dishwasher, Electric Range, Garage Control(s), Microwave Hood Fan, Refrigerator, Washer/Dryer, Window Coverings
Lot Description
Back Lane, Back Yard, Rectangular Lot
Additional Information
- ZoningR-1N
- HOA Fees356
- HOA Fees Freq.ANN
Listing Details
- Listing OfficeGrand Realty
Data is supplied by Pillar 9™ MLS® System. Pillar 9™ is the owner of the copyright in its MLS® System. Data is deemed reliable but is not guaranteed accurate by Pillar 9™. The trademarks MLS®, Multiple Listing Service® and the associated logos are owned by The Canadian Real Estate Association (CREA) and identify the quality of services provided by real estate professionals who are members of CREA. Used under license.












































