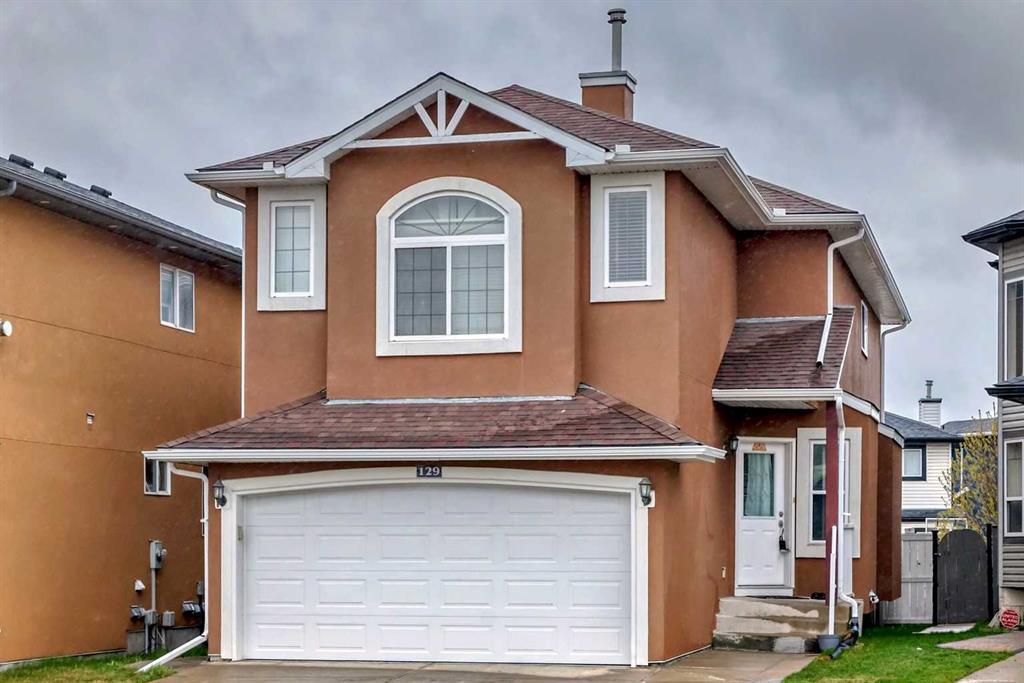255 Taravista Drive Northeast.
Calgary,
Alberta
T3J 5A5
Goods Included
No Animal Home, Separate Entrance
Exterior
- RoofAsphalt Shingle
- FoundationPoured Concrete
- Front ExposureN
- Frontage Metres9.14M 30`0"
Lot Description
Back Lane, Back Yard, Lawn, Landscaped, Level, Rectangular Lot
Room Dimensions
- Dining Room11`9 x 10`10
- Kitchen9`4 x 11`0
- Living Room13`10 x 12`10
- Master Bedroom11`2 x 12`0
- Bedroom 29`10 x 11`6
- Bedroom 38`11 x 9`11
- Bedroom 412`5 x 10`6
Appliances
Dishwasher, Dryer, Electric Stove, Range Hood, Refrigerator, Washer, Window Coverings
Construction
Concrete, Vinyl Siding, Wood Frame, Asphalt
Listing Details
- Listing OfficeRE/MAX Crown
Data is supplied by Pillar 9™ MLS® System. Pillar 9™ is the owner of the copyright in its MLS® System. Data is deemed reliable but is not guaranteed accurate by Pillar 9™. The trademarks MLS®, Multiple Listing Service® and the associated logos are owned by The Canadian Real Estate Association (CREA) and identify the quality of services provided by real estate professionals who are members of CREA. Used under license.

















































