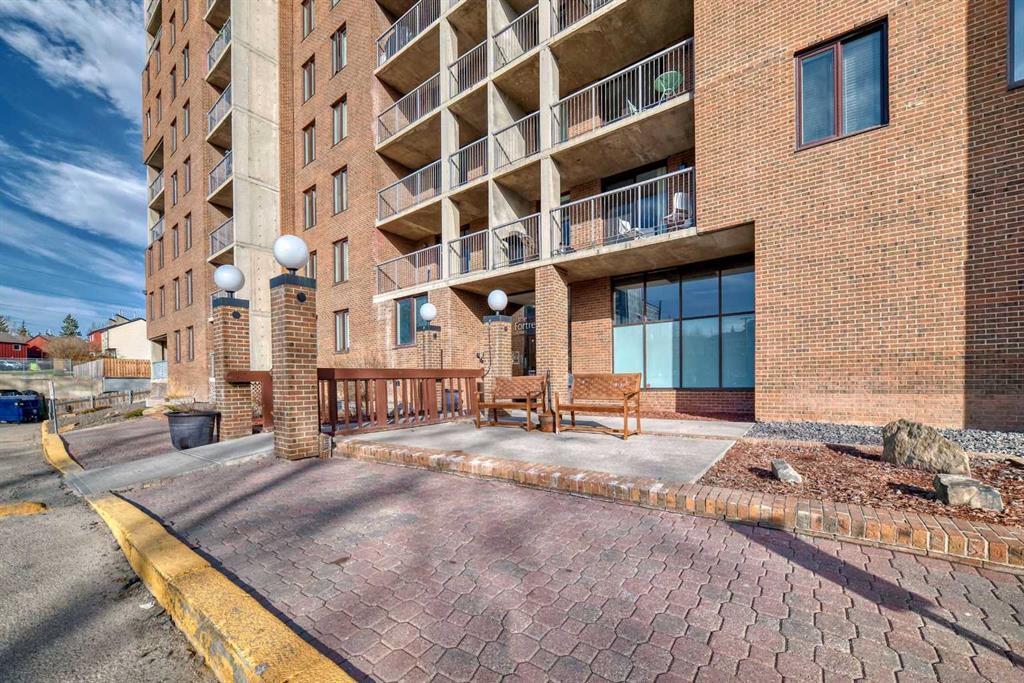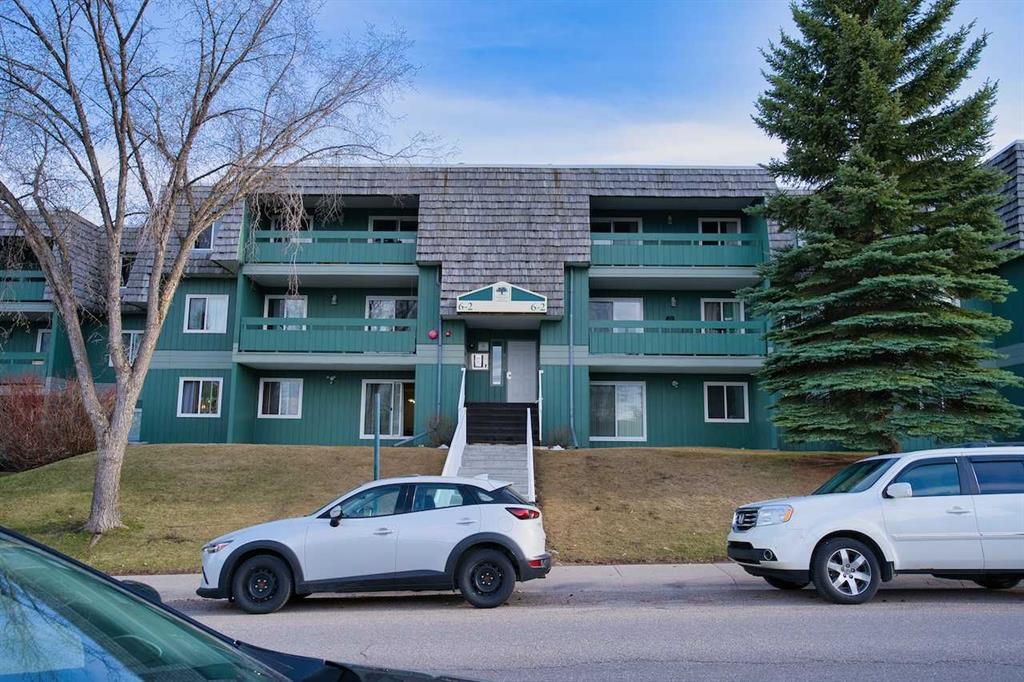6106, 315 Southampton Drive Southwest, Southwood, , T2W 2T6
- 2 Beds
- 1 Full Baths
- 819 SqFt
Residential
Calgary, Alberta
Why Rent When You Can Own? Here Is A Fantastic Opportunity To Own This Well-priced 2-bedroom Home In The Well-managed And Family-friendly Southampton Green Condominium Complex That Offers Tons Of Recreational Amenities! This Condo Unit Offe ...(more)














































