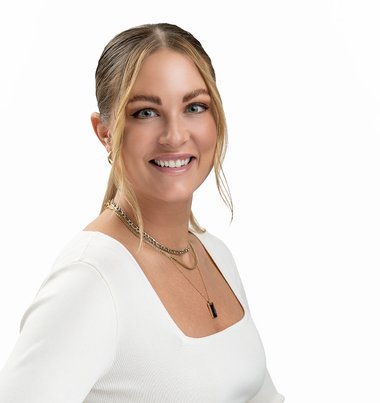160 Eversyde Circle Southwest.
Calgary,
Alberta
T2Y 4T4
Goods Included
No Animal Home, No Smoking Home
Exterior
- Exterior FeaturesNone
- Lot DescriptionBack Lane
- RoofAsphalt Shingle
- ConstructionWood Frame
- FoundationPoured Concrete
- Front ExposureN
- Frontage Metres9.85M 32`4"
- Site InfluenceBack Lane
Room Dimensions
- Dining Room10`11 x 9`6
- Kitchen10`11 x 9`2
- Living Room15`6 x 12`3
- Master Bedroom13`0 x 12`6
- Bedroom 214`3 x 9`8
- Bedroom 310`6 x 10`4
Appliances
Dishwasher, Dryer, Electric Stove, Refrigerator, Washer, Window Coverings
Listing Details
- Listing OfficeRE/MAX Real Estate (Central)
Data is supplied by Pillar 9™ MLS® System. Pillar 9™ is the owner of the copyright in its MLS® System. Data is deemed reliable but is not guaranteed accurate by Pillar 9™. The trademarks MLS®, Multiple Listing Service® and the associated logos are owned by The Canadian Real Estate Association (CREA) and identify the quality of services provided by real estate professionals who are members of CREA. Used under license.





































