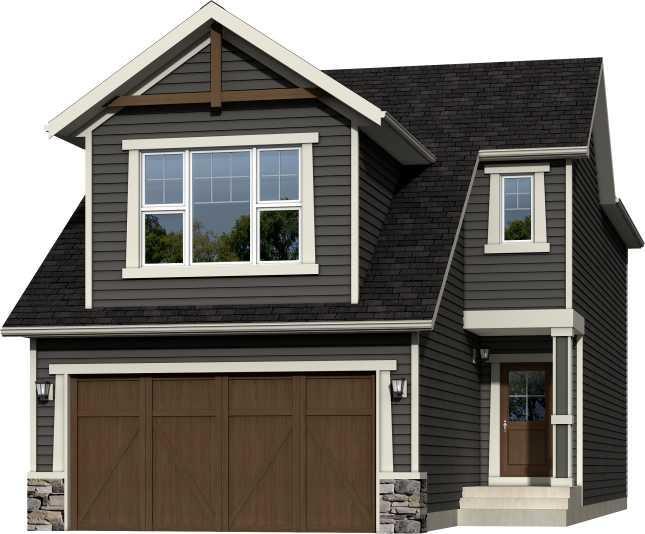2431 Sandhurst Avenue Southwest.
Calgary,
Alberta
T3C 2M5
Appliances
Dishwasher, Electric Range, Electric Stove, Freezer, Garage Control(s), Garburator, Microwave Hood Fan, Refrigerator, Washer/Dryer, Window Coverings
Fireplaces
Basement, Living Room, Wood Burning
Exterior
- Exterior FeaturesPrivate Yard
- RoofCedar Shake
- ConstructionWood Frame
- FoundationPoured Concrete
- Front ExposureN
- Frontage Metres15.56M 51`1"
Room Dimensions
- Dining Room11`0 x 10`0
- Family Room23`3 x 15`10
- Kitchen12`9 x 12`0
- Living Room17`3 x 12`0
- Master Bedroom12`10 x 11`6
- Bedroom 211`3 x 9`1
- Bedroom 310`0 x 9`1
- Bedroom 410`0 x 8`0
Amenities
- Parking Spaces3
- # of Garages1
Lot Description
Back Lane, Back Yard, Corner Lot, Lawn
Data is supplied by Pillar 9™ MLS® System. Pillar 9™ is the owner of the copyright in its MLS® System. Data is deemed reliable but is not guaranteed accurate by Pillar 9™. The trademarks MLS®, Multiple Listing Service® and the associated logos are owned by The Canadian Real Estate Association (CREA) and identify the quality of services provided by real estate professionals who are members of CREA. Used under license.

















































