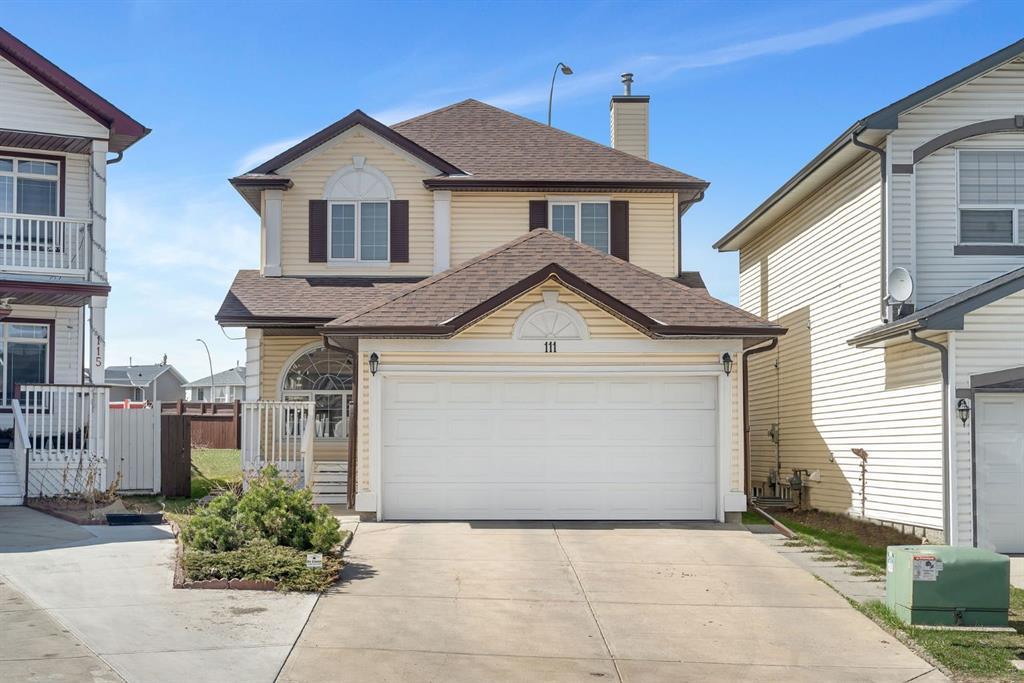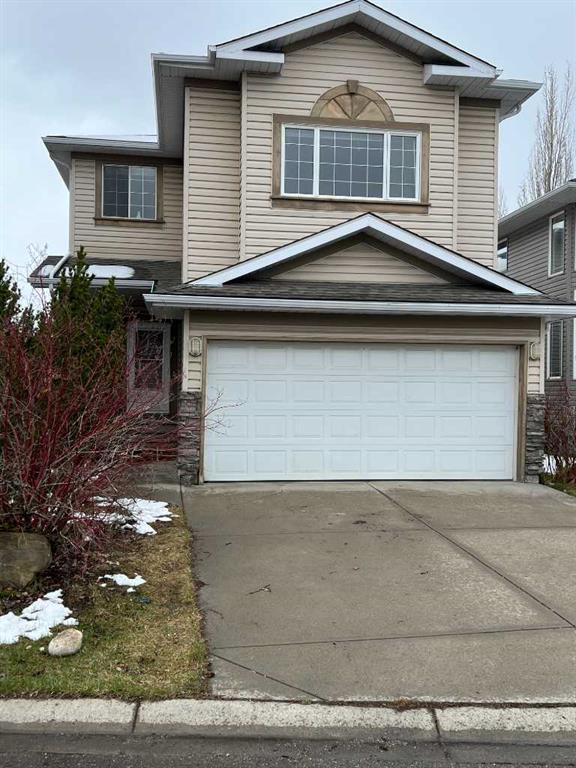111 Taracove Estate Drive Northeast.
Calgary,
Alberta
T3J4R1
REDUCED
Appliances
Dishwasher, Electric Stove, Freezer, Garage Control(s), Humidifier, Microwave, Range Hood, Refrigerator, Washer/Dryer, Water Softener
Lot Description
Cul-De-Sac, No Neighbours Behind, Pie Shaped Lot
Listing Details
- Listing OfficeTREC The Real Estate Company
Goods Included
Chandelier, Separate Entrance, Skylight(s), Smart Home
Exterior
- Exterior FeaturesStorage
- RoofShingle
- ConstructionVinyl Siding
- FoundationPoured Concrete
- Front ExposureNE
- Frontage Metres7.07M 23`2"
Room Dimensions
- Dining Room10`4 x 11`0
- Family Room14`11 x 14`2
- Kitchen10`1 x 15`1
- Living Room11`5 x 20`2
- Master Bedroom13`6 x 13`0
- Bedroom 211`2 x 10`9
- Bedroom 311`0 x 10`11
- Bedroom 411`1 x 11`0
Data is supplied by Pillar 9™ MLS® System. Pillar 9™ is the owner of the copyright in its MLS® System. Data is deemed reliable but is not guaranteed accurate by Pillar 9™. The trademarks MLS®, Multiple Listing Service® and the associated logos are owned by The Canadian Real Estate Association (CREA) and identify the quality of services provided by real estate professionals who are members of CREA. Used under license.














































